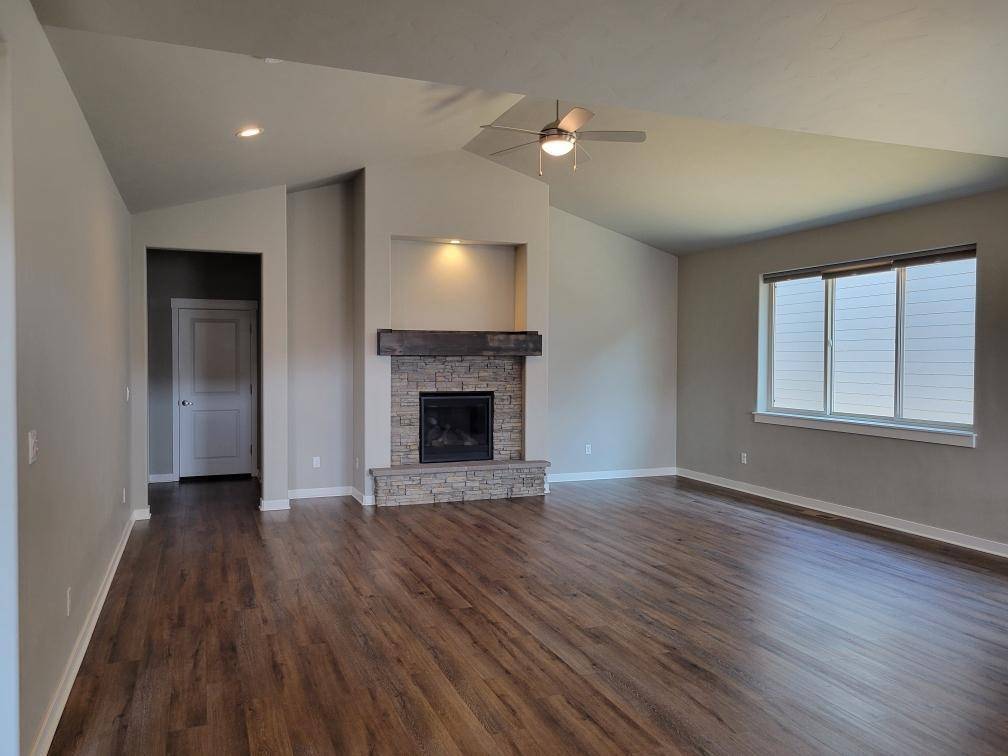For more information regarding the value of a property, please contact us for a free consultation.
Key Details
Sold Price $420,000
Property Type Single Family Home
Sub Type Single Family Residence
Listing Status Sold
Purchase Type For Sale
Square Footage 1,773 sqft
Price per Sqft $236
Subdivision Ochoco Pointe
MLS Listing ID 220186898
Sold Date 07/18/25
Style Craftsman
Bedrooms 3
Full Baths 2
HOA Fees $148
Year Built 2019
Annual Tax Amount $3,723
Lot Size 4,791 Sqft
Acres 0.11
Lot Dimensions 0.11
Property Sub-Type Single Family Residence
Property Description
Come take a look at the ''move-in'' ready home in Ochoco Pointe. Open floor plan, gas fireplace, laminate floors in main area and carpet in bedrooms. The kitchen has all stainless steel appliances, smart technology range/oven and an island which offers an amazing amount of counter space. Primary bedroom and other two bedrooms are located at separate ends of the home. Both bathrooms have double vanity sinks, one with a tub/shower combo and the other a walk-in shower. Other smart features are the main entry deadbolt, heating/cooling thermostat and garage door. Located in Ochoco Pointe providing amenities including the swimming pool, yard maintenance, snow removal and close access to the trail system that takes you to the Barnes Butte recreational area. The garage is accessed through the alley. This home has many additional little features and needs nothing - except a new owner!
Location
State OR
County Crook
Community Ochoco Pointe
Direction North on Main, right on Loper, left on Wilshire, home on east side of Wilshire.
Rooms
Basement None
Interior
Interior Features Smart Lock(s), Ceiling Fan(s), Double Vanity, Fiberglass Stall Shower, Kitchen Island, Open Floorplan, Smart Thermostat, Walk-In Closet(s)
Heating Heat Pump
Cooling Central Air, Heat Pump
Fireplaces Type Gas
Fireplace Yes
Window Features Double Pane Windows,Vinyl Frames
Exterior
Parking Features Attached, Garage Door Opener, On Street
Garage Spaces 2.0
Community Features Access to Public Lands, Gas Available, Park, Playground, Trail(s)
Amenities Available Landscaping, Park, Playground, Pool, Snow Removal, Other
Roof Type Composition
Total Parking Spaces 2
Garage Yes
Building
Lot Description Landscaped, Sprinklers In Front
Entry Level One
Foundation Stemwall
Water Public
Architectural Style Craftsman
Structure Type Frame
New Construction No
Schools
High Schools Crook County High
Others
Senior Community No
Tax ID 18433
Security Features Carbon Monoxide Detector(s),Smoke Detector(s)
Acceptable Financing Cash, Conventional, FHA, VA Loan
Listing Terms Cash, Conventional, FHA, VA Loan
Special Listing Condition Standard
Read Less Info
Want to know what your home might be worth? Contact us for a FREE valuation!

Our team is ready to help you sell your home for the highest possible price ASAP

GET MORE INFORMATION
Mgmt Ellie George
Principal Broker / Owner | License ID: 200502069
Principal Broker / Owner License ID: 200502069



