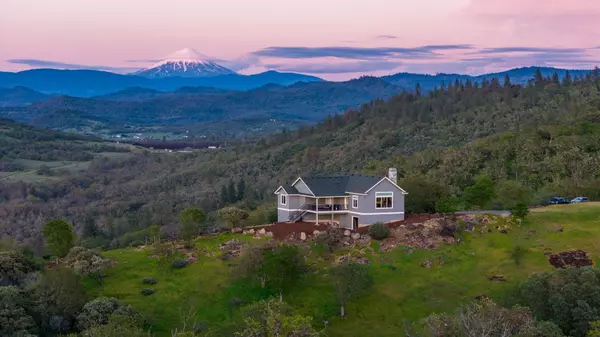For more information regarding the value of a property, please contact us for a free consultation.
Key Details
Sold Price $800,000
Property Type Single Family Home
Sub Type Single Family Residence
Listing Status Sold
Purchase Type For Sale
Square Footage 2,284 sqft
Price per Sqft $350
MLS Listing ID 220181343
Sold Date 06/27/25
Style Contemporary
Bedrooms 3
Full Baths 3
Year Built 2004
Annual Tax Amount $5,354
Lot Size 80.010 Acres
Acres 80.01
Lot Dimensions 80.01
Property Sub-Type Single Family Residence
Property Description
The perfect balance between privacy & proximity. Stunning 360-degree views of the city lights to Mt. McLaughlin on your 80-acre perch. Open floor plan with cozy living room where you can curl up by the free standing, wood burning stove. The home underwent a complete remodel in 2016. Some of the features are quartz counter tops, a lovely island w/breakfast bar in the kitchen, and custom floor to ceiling bookcases with a quaint window seat. Wake up to views of Mt McLaughlin from the primary suite then take a relaxing bath in the soaking tub and step out on the heated floors to towel off. Due to a low producing well the seller did not hook the well up to the house but created an efficient and reliable water system for instead. The 2500 gallon holding tank system is a modern approach to the age-old problem of water scarcity and well reliability on rural properties. Water is delivered approximately every six weeks for around $115 per delivery. Not much more that the cost of city water
Location
State OR
County Jackson
Direction Foothill Rd to Dry Creek (follow the detour signs for Foothill). Once you enter the gate follow the driveway all the way to the end.
Rooms
Basement None
Interior
Interior Features Built-in Features, Kitchen Island, Primary Downstairs, Soaking Tub, Vaulted Ceiling(s), Walk-In Closet(s)
Heating Electric, Heat Pump
Cooling Central Air, Heat Pump
Window Features Double Pane Windows
Exterior
Parking Features Attached, Garage Door Opener, Gated
Garage Spaces 2.0
Roof Type Composition
Total Parking Spaces 2
Garage Yes
Building
Entry Level Two
Foundation Concrete Perimeter
Builder Name Ezra Morgan (remodel in 2016)
Water Other
Architectural Style Contemporary
Structure Type Frame
New Construction No
Schools
High Schools North Medford High
Others
Senior Community No
Tax ID 10495604
Security Features Carbon Monoxide Detector(s),Smoke Detector(s)
Acceptable Financing Cash, Conventional
Listing Terms Cash, Conventional
Special Listing Condition Standard
Read Less Info
Want to know what your home might be worth? Contact us for a FREE valuation!

Our team is ready to help you sell your home for the highest possible price ASAP

GET MORE INFORMATION
Mgmt Ellie George
Principal Broker / Owner | License ID: 200502069
Principal Broker / Owner License ID: 200502069



