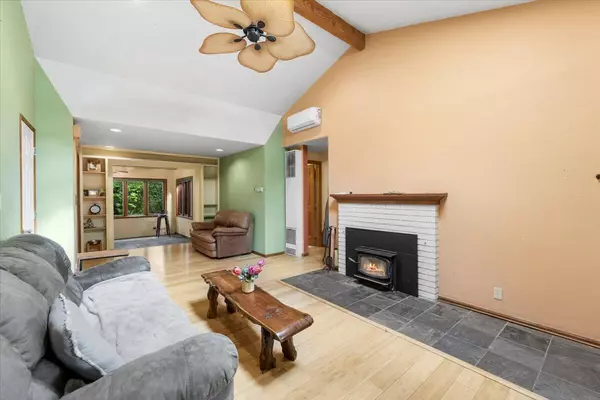For more information regarding the value of a property, please contact us for a free consultation.
Key Details
Sold Price $550,000
Property Type Single Family Home
Sub Type Single Family Residence
Listing Status Sold
Purchase Type For Sale
Square Footage 1,588 sqft
Price per Sqft $346
MLS Listing ID 220182776
Sold Date 12/18/24
Style Craftsman
Bedrooms 3
Full Baths 2
Year Built 1970
Annual Tax Amount $4,474
Lot Size 5,662 Sqft
Acres 0.13
Lot Dimensions 0.13
Property Description
Great close in location just blocks to downtown Ashland and all the Plaza has to offer. Enjoy Lithia Park, stores and restaurants, yummy desserts and roasted coffee. This artistic home is tucked away on a quiet street. Mature shrubbery provides a lush privacy screen as you enter. Open design combines the living room, dining and kitchen with nice spaces and large dining bar. Many delightful features include new skylight installed in the living room, Bamboo flooring, slate entry and fireplace hearth, vaulted open beam ceiling, slate flooring in dining room and kitchen, kitchen has expansive counters and dual sinks for easy meal prep. Primary suite and 2nd bedroom and bathroom on main level. Primary suite bath has large shower and white vanity. Upper level features a 3rd bedroom with private balcony and closet at entry to stairs. New minisplit heating and air systems. Nice sized rear yard with detached shop/office. Excellent location.
Location
State OR
County Jackson
Direction South on Siskiyou, right on Union, at top of hill
Rooms
Basement None
Interior
Interior Features Breakfast Bar, Built-in Features, Ceiling Fan(s), Kitchen Island, Laminate Counters, Primary Downstairs, Shower/Tub Combo, Spa/Hot Tub, Vaulted Ceiling(s)
Heating Ductless, Electric, ENERGY STAR Qualified Equipment, Natural Gas, Wood
Cooling Ductless, ENERGY STAR Qualified Equipment, Heat Pump, Wall/Window Unit(s)
Fireplaces Type Living Room, Wood Burning
Fireplace Yes
Window Features Double Pane Windows,Skylight(s),Vinyl Frames,Wood Frames
Exterior
Exterior Feature Deck, Patio, Spa/Hot Tub
Parking Features Alley Access, Attached, Concrete, Driveway, Garage Door Opener
Garage Spaces 1.0
Roof Type Composition
Total Parking Spaces 1
Garage Yes
Building
Lot Description Fenced, Garden
Entry Level Two
Foundation Concrete Perimeter
Water Public
Architectural Style Craftsman
Structure Type Frame
New Construction No
Schools
High Schools Ashland High
Others
Senior Community No
Tax ID 10069439
Security Features Carbon Monoxide Detector(s),Smoke Detector(s)
Acceptable Financing Cash, Conventional, FHA, VA Loan
Listing Terms Cash, Conventional, FHA, VA Loan
Special Listing Condition Standard
Read Less Info
Want to know what your home might be worth? Contact us for a FREE valuation!

Our team is ready to help you sell your home for the highest possible price ASAP

GET MORE INFORMATION

Ellie George
Principal Broker / Owner | License ID: 200502069
Principal Broker / Owner License ID: 200502069



