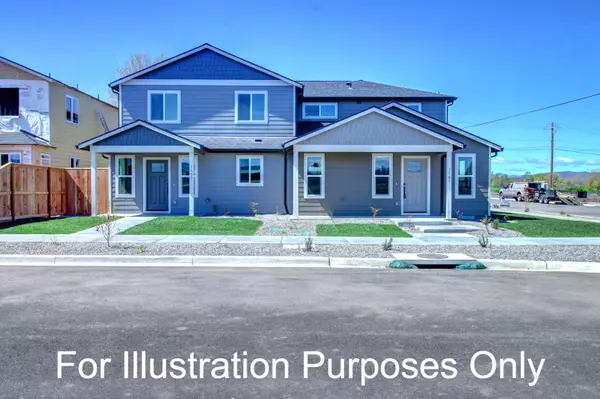For more information regarding the value of a property, please contact us for a free consultation.
Key Details
Sold Price $519,000
Property Type Multi-Family
Sub Type Duplex
Listing Status Sold
Purchase Type For Sale
Square Footage 1,956 sqft
Price per Sqft $265
MLS Listing ID 220189556
Sold Date 12/16/24
Style Contemporary
Year Built 2024
Annual Tax Amount $631
Lot Size 2,613 Sqft
Acres 0.06
Lot Dimensions 0.06
Property Description
Brand New Concept in Central Point! Two (2) separate brand-new living spaces on 1 lot. In front, a stunning 2024 custom-built 3 bed, 2.5 bath home (1536 sqft main home). In back of the home is an attached oversized 2-car finished garage w/stairs on the outside leading to a fully separate 1 bed/1 bath ADU (420 sqft) w/kitchen, laundry, +more. Incredible Location! Snyder Creek Development Introduces Willow Bend Estates. Investors seeking rental income, or a homeowner accommodating a family member, or live in one and rent the other- you name it! Loaded w/Upgrades: Granite countertops, SS appliances, custom cabinets, vinyl plank flooring, electrical upgrades, upgraded lighting & plumbing fixtures, & much more. The primary suite is on the main level & has a walk-in closet & walk-in shower. Only minutes to the I-5 freeway, Water Park, Costco, schools, parks, more. Est completion 10/15/24.
Location
State OR
County Jackson
Direction Biddle road to Hamrick, left on Beebe, Beebe becomes Gebhard road, new subdivision on the right.
Interior
Interior Features Breakfast Bar, Ceiling Fan(s), Granite Counters, Open Floorplan, Primary Downstairs, Shower/Tub Combo, Solid Surface Counters, Stone Counters
Heating Ductless, Electric
Cooling Ductless
Window Features Double Pane Windows,Vinyl Frames
Exterior
Exterior Feature Patio
Parking Features Attached, Concrete, Driveway, Garage Door Opener
Roof Type Composition
Building
Lot Description Fenced, Landscaped, Sprinklers In Front, Sprinklers In Rear
Entry Level Two
Foundation Concrete Perimeter
Builder Name Snyder Creek Development LLC
Water Public
Architectural Style Contemporary
Structure Type Frame
New Construction Yes
Schools
High Schools Central Medford High
Others
Senior Community No
Tax ID 11014159
Acceptable Financing Cash, Conventional, FHA, VA Loan
Listing Terms Cash, Conventional, FHA, VA Loan
Special Listing Condition Standard
Read Less Info
Want to know what your home might be worth? Contact us for a FREE valuation!

Our team is ready to help you sell your home for the highest possible price ASAP

GET MORE INFORMATION

Ellie George
Principal Broker / Owner | License ID: 200502069
Principal Broker / Owner License ID: 200502069



