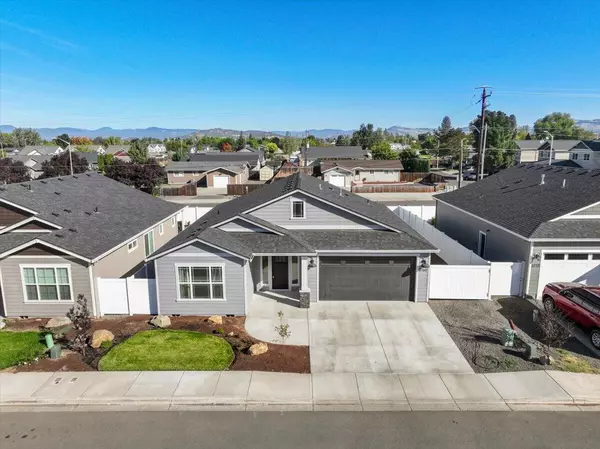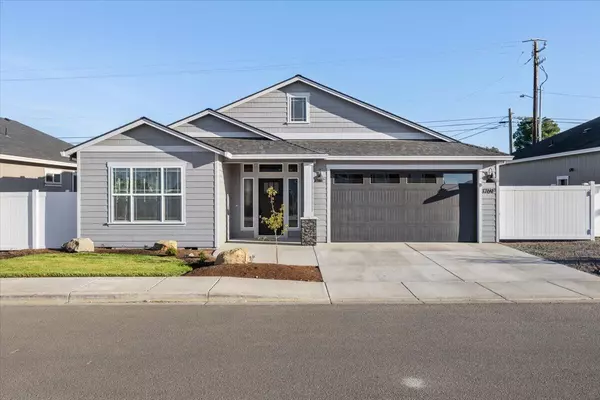For more information regarding the value of a property, please contact us for a free consultation.
Key Details
Sold Price $398,600
Property Type Single Family Home
Sub Type Single Family Residence
Listing Status Sold
Purchase Type For Sale
Square Footage 1,450 sqft
Price per Sqft $274
MLS Listing ID 220190407
Sold Date 12/09/24
Style Contemporary
Bedrooms 3
Full Baths 2
Year Built 2024
Annual Tax Amount $474
Lot Size 5,227 Sqft
Acres 0.12
Lot Dimensions 0.12
Property Description
MUST TOUR this amazing recently completed 2024 Custom Built by Bob Fellows Construction home. Job transfer forced sale! Too many upgrades & extras to list all. 9-foot ceilings throughout, split bedroom floor plan ensuring privacy, w/ 2 bedrooms & a bathroom at the front, & a luxurious primary suite w/ an exquisite bathroom in the back. Upgraded vinyl plank flooring throughout the home (No carpet in the entire house) with tile floors in the bathrooms & laundry room. The chef's kitchen is a highlight with quartzite countertops, a spacious island, custom cabinets w/ soft-close, SS appliances, natural gas oven, under & over-cabinet lighting, +more. Sellers just added more cabinets in the kitchen and a wine cooler. Primary suite is a true oasis w/ coffered ceilings & spa-like bathroom w/ a stunning walk-in tile shower, a walk-in closet, additional cabinetry, +more. The property is fully fenced with white vinyl fencing & beautifully landscaped front/back, complete w/ oversized 2-car garage.
Location
State OR
County Jackson
Direction HWY 62 to White City, RIGHT on Avenue A, RIGHT on 30th St, RIGHT on Nicholas Way, Home is on the RIGHT
Interior
Interior Features Breakfast Bar, Double Vanity, Granite Counters, Linen Closet, Pantry, Walk-In Closet(s)
Heating Forced Air, Natural Gas
Cooling Central Air
Exterior
Exterior Feature Patio
Parking Features Attached, Concrete, Driveway, Garage Door Opener
Garage Spaces 2.0
Roof Type Composition
Total Parking Spaces 2
Garage Yes
Building
Lot Description Level
Entry Level One
Foundation Concrete Perimeter
Water Public
Architectural Style Contemporary
Structure Type Frame
New Construction No
Schools
High Schools Eagle Point High
Others
Senior Community No
Tax ID 11011917
Security Features Carbon Monoxide Detector(s),Smoke Detector(s)
Acceptable Financing Cash, Conventional, FHA, VA Loan
Listing Terms Cash, Conventional, FHA, VA Loan
Special Listing Condition Standard
Read Less Info
Want to know what your home might be worth? Contact us for a FREE valuation!

Our team is ready to help you sell your home for the highest possible price ASAP

GET MORE INFORMATION

Ellie George
Principal Broker / Owner | License ID: 200502069
Principal Broker / Owner License ID: 200502069



