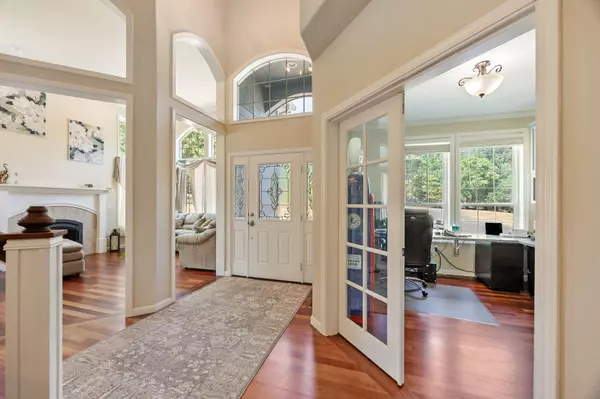For more information regarding the value of a property, please contact us for a free consultation.
Key Details
Sold Price $919,000
Property Type Single Family Home
Sub Type Single Family Residence
Listing Status Sold
Purchase Type For Sale
Square Footage 3,118 sqft
Price per Sqft $294
MLS Listing ID 220188135
Sold Date 12/06/24
Style Contemporary
Bedrooms 4
Full Baths 2
Half Baths 1
Year Built 2003
Annual Tax Amount $4,506
Lot Size 5.080 Acres
Acres 5.08
Lot Dimensions 5.08
Property Description
Located on Wagon Trail Dr, a nationally recognized fire-wise neighborhood! Check out this custom designed and built home with all the amenities you would expect of a home in a metropolitan setting but is situated on 5 quiet acres 5 minutes from historic Jacksonville, one of the nation's top small towns. The main living area is perfect for entertaining w/ lovely kitchen, granite counters, and both breakfast & formal dining rooms. Natural light abounds. Office, family room and living room on the main floor. The upstairs primary bedroom suite has a large bath with jetted tub, separate vanities, large walk in closet and shower. Two additional bedrooms, and large bonus room on the second level! Wonderful outdoor living space to make your own! Plenty of space to build a shop, park RV's or other toys! Second driveway at the top of the property as well. All located just minutes from Jacksonville, Applegate Wine Country, and more. Come see it today!
Location
State OR
County Jackson
Direction From Jville, 238 to Wagon Trail Dr.
Rooms
Basement None
Interior
Interior Features Granite Counters, Jetted Tub, Kitchen Island, Pantry, Shower/Tub Combo, Vaulted Ceiling(s), Walk-In Closet(s)
Heating Electric
Cooling Central Air
Fireplaces Type Propane
Fireplace Yes
Window Features Double Pane Windows
Exterior
Exterior Feature Deck, Patio
Parking Features Concrete, Driveway, Garage Door Opener, Gravel, RV Access/Parking
Garage Spaces 3.0
Roof Type Composition
Total Parking Spaces 3
Garage Yes
Building
Lot Description Level, Wooded
Entry Level Two
Foundation Concrete Perimeter
Water Well
Architectural Style Contemporary
Structure Type Frame
New Construction No
Schools
High Schools South Medford High
Others
Senior Community No
Tax ID 10714395
Security Features Carbon Monoxide Detector(s),Smoke Detector(s)
Acceptable Financing Cash, Conventional
Listing Terms Cash, Conventional
Special Listing Condition Standard
Read Less Info
Want to know what your home might be worth? Contact us for a FREE valuation!

Our team is ready to help you sell your home for the highest possible price ASAP

GET MORE INFORMATION

Ellie George
Principal Broker / Owner | License ID: 200502069
Principal Broker / Owner License ID: 200502069



