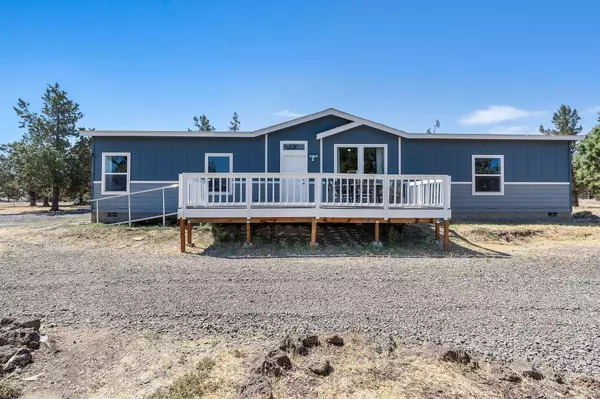For more information regarding the value of a property, please contact us for a free consultation.
Key Details
Sold Price $474,900
Property Type Manufactured Home
Sub Type Manufactured On Land
Listing Status Sold
Purchase Type For Sale
Square Footage 1,664 sqft
Price per Sqft $285
Subdivision Pla
MLS Listing ID 220183515
Sold Date 10/30/24
Style Craftsman,Ranch,Traditional
Bedrooms 3
Full Baths 2
Year Built 2017
Annual Tax Amount $2,321
Lot Size 1.770 Acres
Acres 1.77
Lot Dimensions 1.77
Property Description
Situated on 1.77 acres of the arid High Desert, this property is a must see! 2017 Palm Harbor built home is energy efficient w/tons of upgrades. Solar system (owned) in place for low electric bills, efficient central pellet stove heats entire home in cold seasons. Allergen friendly wood look floors throughout the home. Layout is open & spacious w/9' ceilings, tons of natural light thru lg windows. Central kitchen w/massive working island hosting the sink & dishwasher w/breakfast bar seating. All open to the main living space - great for entertaining inside & out. Primary Ste w/walk in closet, dbl vanity & huge step in shower. 2 guest rms & adjoining bath w/soaking tub. Step out onto composite decks & go enjoy the 24x36' shop w/10'doors, LED lighting, 200 amp service & 220V pwr. Add'l outbuildings for storage, potential guest qtrs, coop, carport & more. Fully fenced, horse/livestock friendly. Don't miss the sunken firepit! Plenty of space to bring your toys - ADA friendly! New Paint!
Location
State OR
County Crook
Community Pla
Direction South up Juniper Canyon, right on Upper Davis Lp, Left on Cayuse, Right on Tillamook Loop
Rooms
Basement None
Interior
Interior Features Breakfast Bar, Double Vanity, Enclosed Toilet(s), Fiberglass Stall Shower, Kitchen Island, Laminate Counters, Linen Closet, Open Floorplan, Pantry, Primary Downstairs, Shower/Tub Combo, Walk-In Closet(s)
Heating Electric, ENERGY STAR Qualified Equipment, Heat Pump, Pellet Stove, Solar
Cooling Central Air, ENERGY STAR Qualified Equipment, Heat Pump
Fireplaces Type Great Room
Fireplace Yes
Window Features Double Pane Windows,ENERGY STAR Qualified Windows
Exterior
Exterior Feature Deck, Fire Pit
Parking Features Detached, Detached Carport, Driveway, Gated, Gravel, RV Access/Parking, RV Garage, Storage
Garage Spaces 2.0
Community Features Access to Public Lands, Road Assessment
Roof Type Composition
Accessibility Accessible Approach with Ramp, Accessible Bedroom, Accessible Closets, Accessible Doors, Accessible Entrance, Accessible Full Bath, Accessible Hallway(s), Accessible Kitchen
Total Parking Spaces 2
Garage Yes
Building
Lot Description Fenced, Garden, Level
Entry Level One
Foundation Block
Water Shared Well
Architectural Style Craftsman, Ranch, Traditional
Structure Type Manufactured House
New Construction No
Schools
High Schools Crook County High
Others
Senior Community No
Tax ID 3144
Security Features Carbon Monoxide Detector(s),Smoke Detector(s)
Acceptable Financing Cash, Conventional, FHA, VA Loan
Listing Terms Cash, Conventional, FHA, VA Loan
Special Listing Condition Standard
Read Less Info
Want to know what your home might be worth? Contact us for a FREE valuation!

Our team is ready to help you sell your home for the highest possible price ASAP

GET MORE INFORMATION

Ellie George
Principal Broker / Owner | License ID: 200502069
Principal Broker / Owner License ID: 200502069



