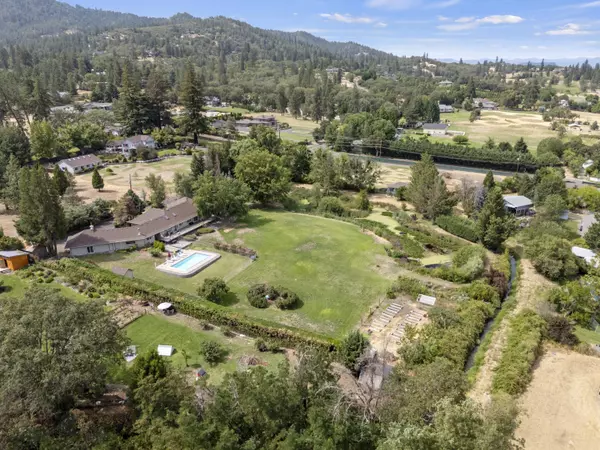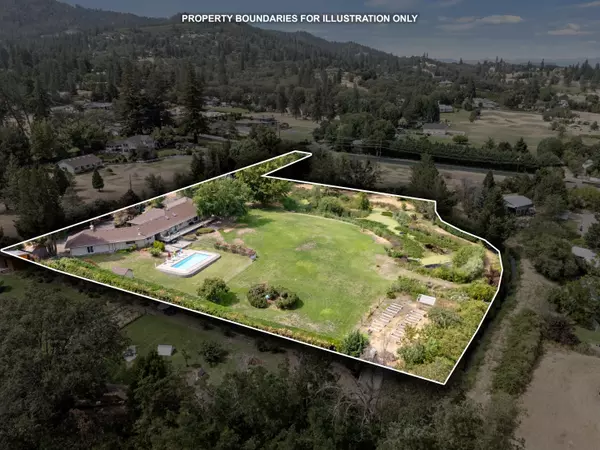For more information regarding the value of a property, please contact us for a free consultation.
Key Details
Sold Price $963,790
Property Type Single Family Home
Sub Type Single Family Residence
Listing Status Sold
Purchase Type For Sale
Square Footage 3,080 sqft
Price per Sqft $312
MLS Listing ID 220187388
Sold Date 09/30/24
Style Northwest,Ranch
Bedrooms 3
Full Baths 3
Half Baths 1
Year Built 1979
Annual Tax Amount $8,574
Lot Size 3.180 Acres
Acres 3.18
Lot Dimensions 3.18
Property Description
Discover the charm of 3455 Ross Ln in Central Point, Oregon. This single-level home features a thoughtful split floor plan with three bedrooms and four bathrooms, offering over 3,000 square feet of comfortable living space as well as ample natural light throughout and a pellet stove/fire place. The property is situated on 3 acres and boasts a year-round pond, stunning views of Grizzly Peak, the Rogue Valley, and Mount McLoughlin. Entertain in style with formal living and dining rooms, and enjoy seamless indoor-outdoor living with no stairs in the entire house. The inground, gunite, heated swimming pool is perfect for year-round enjoyment. The property also includes a spacious three-car garage, a workshop, which has AC/heat with mini split, and a paved driveway leading to a private, gated entrance. With its idyllic setting and luxurious features, this home provides the perfect blend of tranquility and convenience.
Location
State OR
County Jackson
Direction Ross Lane towards Central Point. Pass Old Stage Rd then make left on driveway at Goldstone. Second house on driveway.
Rooms
Basement None
Interior
Interior Features Bidet, Granite Counters, Kitchen Island, Linen Closet, Pantry, Primary Downstairs, Shower/Tub Combo, Vaulted Ceiling(s), Walk-In Closet(s)
Heating Ductless, Heat Pump, Natural Gas, Pellet Stove
Cooling Ductless, Central Air, Heat Pump
Window Features Double Pane Windows,Vinyl Frames
Exterior
Exterior Feature Deck, Pool
Parking Features Asphalt, Driveway, Garage Door Opener, Gated
Garage Spaces 3.0
Waterfront Description Pond
Roof Type Composition
Total Parking Spaces 3
Garage Yes
Building
Lot Description Drip System, Fenced, Garden, Landscaped, Level, Sprinkler Timer(s), Sprinklers In Front, Sprinklers In Rear
Entry Level One
Foundation Concrete Perimeter
Water Well
Architectural Style Northwest, Ranch
Structure Type Frame
New Construction No
Schools
High Schools South Medford High
Others
Senior Community No
Tax ID 10466047
Security Features Carbon Monoxide Detector(s),Smoke Detector(s)
Acceptable Financing Cash, Conventional, VA Loan
Listing Terms Cash, Conventional, VA Loan
Special Listing Condition Standard
Read Less Info
Want to know what your home might be worth? Contact us for a FREE valuation!

Our team is ready to help you sell your home for the highest possible price ASAP

GET MORE INFORMATION

Ellie George
Principal Broker / Owner | License ID: 200502069
Principal Broker / Owner License ID: 200502069



