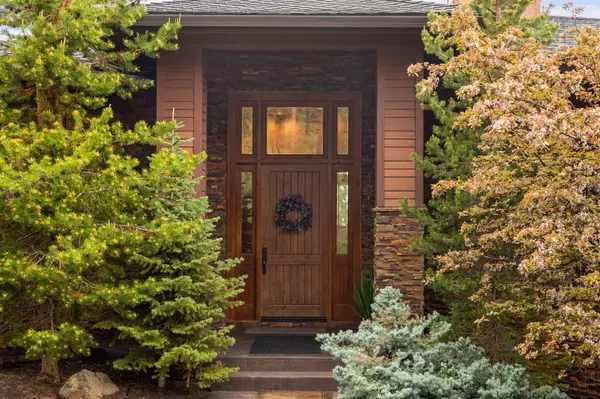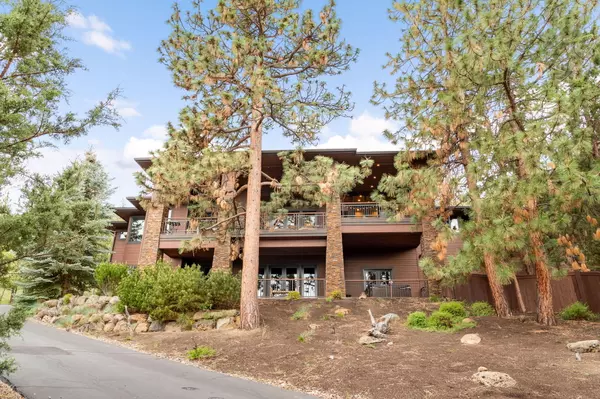For more information regarding the value of a property, please contact us for a free consultation.
Key Details
Sold Price $1,750,000
Property Type Single Family Home
Sub Type Single Family Residence
Listing Status Sold
Purchase Type For Sale
Square Footage 5,194 sqft
Price per Sqft $336
Subdivision Awbrey Village
MLS Listing ID 220177990
Sold Date 08/30/24
Style Northwest
Bedrooms 3
Full Baths 3
Half Baths 3
HOA Fees $623
Year Built 2006
Annual Tax Amount $11,964
Lot Size 1.770 Acres
Acres 1.77
Lot Dimensions 1.77
Property Description
Nestled on Awbrey Butte, this custom-built sanctuary offers the ultimate blend of luxury, tranquility & expansive living space on a private 1.77ac lot. As you step inside you will discover soaring ceilings that create an atmosphere of grandeur & elegance throughout. The main level boasts a spacious primary bedroom w/spa-like bathroom & large custom closet, chef's kitchen, large office/den w/2 built-in desks, laundry room, & an oversized 3-car garage, ensuring convenience & efficiency at every turn! Embrace the versatility of the lower level, offering 2 bedrooms w/their own private bathrooms, a bonus area w/cozy fireplace, another large room that could easily be transformed into a 4th bedroom, wine cellar, large storage area, room for a gym, & a powder bathroom, catering to all your lifestyle needs. The cherry on top of this masterpiece is the stunning views that can be enjoyed from the expansive decks both upstairs & downstairs along with a large, fenced yard. Welcome home!
Location
State OR
County Deschutes
Community Awbrey Village
Interior
Interior Features Built-in Features, Ceiling Fan(s), Central Vacuum, Double Vanity, Dry Bar, Enclosed Toilet(s), Jetted Tub, Linen Closet, Open Floorplan, Pantry, Shower/Tub Combo, Soaking Tub, Solid Surface Counters, Spa/Hot Tub, Stone Counters, Tile Counters, Tile Shower, Walk-In Closet(s)
Heating Forced Air, Natural Gas, Zoned
Cooling Central Air, Zoned
Fireplaces Type Gas, Great Room, Living Room
Fireplace Yes
Window Features Wood Frames
Exterior
Exterior Feature Built-in Barbecue, Deck, Patio, Spa/Hot Tub
Parking Features Asphalt, Attached, Driveway, Garage Door Opener, Storage, Workshop in Garage
Garage Spaces 3.0
Community Features Playground, Short Term Rentals Not Allowed
Amenities Available Playground
Roof Type Composition
Total Parking Spaces 3
Garage Yes
Building
Lot Description Fenced, Landscaped, Sloped, Sprinkler Timer(s)
Entry Level Two
Foundation Slab, Stemwall
Water Backflow Domestic, Public
Architectural Style Northwest
Structure Type Frame
New Construction No
Schools
High Schools Summit High
Others
Senior Community No
Tax ID 206998
Security Features Carbon Monoxide Detector(s),Smoke Detector(s)
Acceptable Financing Cash, Conventional, FHA, VA Loan
Listing Terms Cash, Conventional, FHA, VA Loan
Special Listing Condition Standard
Read Less Info
Want to know what your home might be worth? Contact us for a FREE valuation!

Our team is ready to help you sell your home for the highest possible price ASAP

GET MORE INFORMATION

Ellie George
Principal Broker / Owner | License ID: 200502069
Principal Broker / Owner License ID: 200502069



