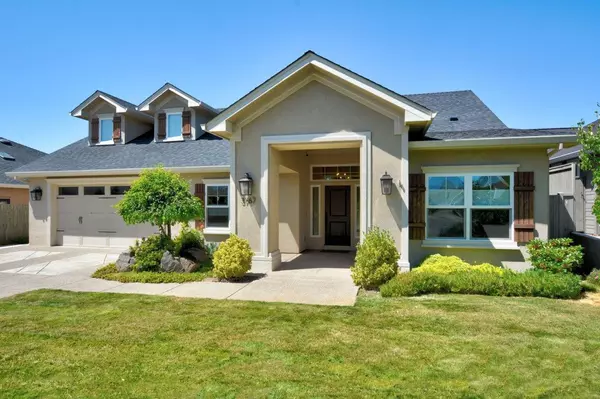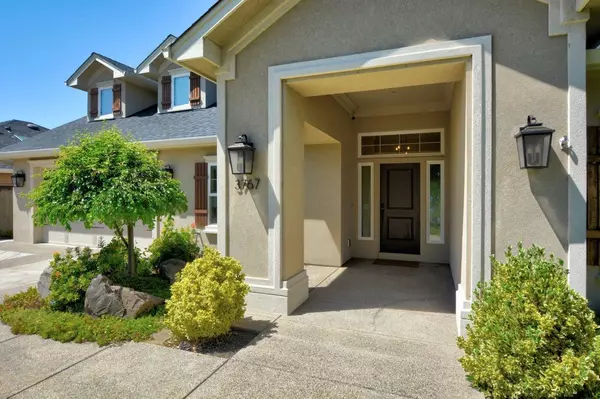For more information regarding the value of a property, please contact us for a free consultation.
Key Details
Sold Price $718,000
Property Type Single Family Home
Sub Type Single Family Residence
Listing Status Sold
Purchase Type For Sale
Square Footage 2,326 sqft
Price per Sqft $308
Subdivision Summerfield At South East Park Phase 10
MLS Listing ID 220186016
Sold Date 08/29/24
Style Craftsman
Bedrooms 4
Full Baths 3
Year Built 2015
Annual Tax Amount $6,118
Lot Size 7,840 Sqft
Acres 0.18
Lot Dimensions 0.18
Property Description
This hard to find 4 bedroom , 3 Bath home is located in the desirable East Medford Summerfield Subdivision. It features 3 bedrooms and 2 full baths on the main living area level. The spacious bonus room upstairs has a walk in closet, full bath and could serve as a second primary suite. This split bedroom floor plan is very open with hardwood floors throughout most of the downstairs . The great room has a gas fireplace and built in cabinetry on either side with vaulted ceilings .A great kitchen is appointed with white painted cabinets, granite counter tops and stainless steel appliances. The primary suite bath has a soaking tub, double vanity, large walk in shower and walk in closet. The backyard has a double covered patio and large lawn area with mature landscaping. All this just a short walk away from the neighborhood park with pickleball, lawn and sports court.
Location
State OR
County Jackson
Community Summerfield At South East Park Phase 10
Direction East on Calle Vista, South on windsong Oak, West on Sunleaf
Interior
Interior Features Ceiling Fan(s), Double Vanity, Enclosed Toilet(s), Granite Counters, Kitchen Island, Linen Closet, Open Floorplan, Pantry, Primary Downstairs, Shower/Tub Combo, Soaking Tub, Vaulted Ceiling(s), Walk-In Closet(s)
Heating Forced Air, Natural Gas
Cooling Central Air, Heat Pump
Fireplaces Type Gas, Living Room
Fireplace Yes
Window Features Double Pane Windows,Vinyl Frames
Exterior
Exterior Feature Patio
Parking Features Concrete, Driveway, Garage Door Opener, On Street
Garage Spaces 2.0
Community Features Park, Pickleball Court(s), Sport Court
Roof Type Composition
Accessibility Accessible Bedroom, Accessible Closets
Total Parking Spaces 2
Garage Yes
Building
Lot Description Drip System, Fenced, Landscaped, Level, Sprinkler Timer(s)
Entry Level Two
Foundation Concrete Perimeter, Stemwall
Builder Name Mahar Bros
Water Public
Architectural Style Craftsman
Structure Type Frame
New Construction No
Schools
High Schools South Medford High
Others
Senior Community No
Tax ID 10999450
Security Features Carbon Monoxide Detector(s),Smoke Detector(s)
Acceptable Financing Cash, Conventional
Listing Terms Cash, Conventional
Special Listing Condition Standard
Read Less Info
Want to know what your home might be worth? Contact us for a FREE valuation!

Our team is ready to help you sell your home for the highest possible price ASAP

GET MORE INFORMATION

Ellie George
Principal Broker / Owner | License ID: 200502069
Principal Broker / Owner License ID: 200502069



