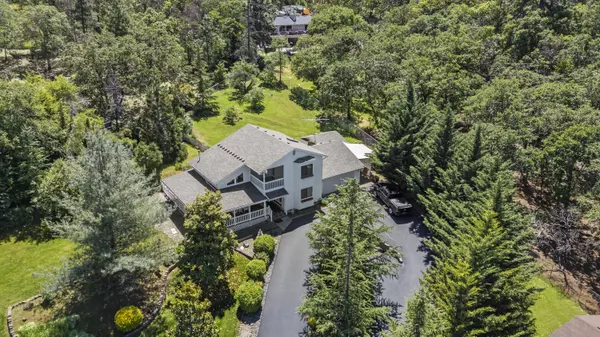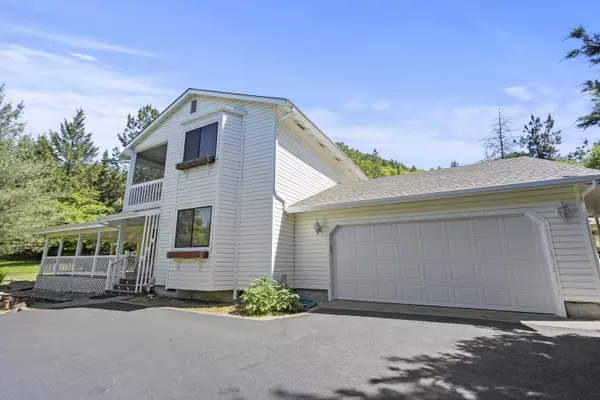For more information regarding the value of a property, please contact us for a free consultation.
Key Details
Sold Price $530,000
Property Type Single Family Home
Sub Type Single Family Residence
Listing Status Sold
Purchase Type For Sale
Square Footage 2,040 sqft
Price per Sqft $259
MLS Listing ID 220183283
Sold Date 08/28/24
Style Other
Bedrooms 3
Full Baths 2
Year Built 1987
Annual Tax Amount $2,012
Lot Size 1.040 Acres
Acres 1.04
Lot Dimensions 1.04
Property Description
Set at the end of quiet road and the base of the mountain, you'll find this serene park like atmosphere with a gorgeous 2 story home that features a wrap around covered porch, screened in balcony off Master Bedroom to enjoy amazing valley views, huge Primary walk in closet, large enough to be a room of its own, gorgeous wooden vaulted ceilings and cozy pellet stove. Outside you'll find attached 2 car garage, carport for a small boat, two storage sheds, fruit orchard with Quince, pears, and plums and a manicured yard (seller has planted well over 40 trees) and a DREAM shop that is plenty spacious for another two cars, toys, 220 and extra room for your workshop. Seller has meticulously cared for this home. 4 year old roof, fresh asphalt, vinyl siding, tons of parking, all behind a gated entry. Well flow just done in April with a 8.5 gpm. All of this in the sought after Fruitdale area of Grants Pass - simply minutes from any shopping or medical that you'll need. GPM is 8.5 from Apr 24.
Location
State OR
County Josephine
Direction 99 Left on Fruitdale, Left on Cloverlawn, Left on Summit Loop, Right on Red spur home is on the right.
Rooms
Basement None
Interior
Interior Features Ceiling Fan(s), Granite Counters, Pantry, Primary Downstairs, Shower/Tub Combo, Spa/Hot Tub, Tile Counters, Vaulted Ceiling(s), Walk-In Closet(s)
Heating Electric, Heat Pump, Pellet Stove
Cooling Heat Pump
Window Features Aluminum Frames,Double Pane Windows,Skylight(s)
Exterior
Exterior Feature Deck, Patio, RV Hookup, Spa/Hot Tub
Parking Features Attached, Driveway, Garage Door Opener, Gated, RV Access/Parking, Storage
Garage Spaces 4.0
Roof Type Composition
Porch true
Total Parking Spaces 4
Garage Yes
Building
Lot Description Drip System, Fenced, Landscaped, Sloped, Sprinkler Timer(s), Sprinklers In Front, Sprinklers In Rear
Entry Level Two
Foundation Concrete Perimeter
Water Private, Well
Architectural Style Other
Structure Type Frame
New Construction No
Schools
High Schools Hidden Valley High
Others
Senior Community No
Tax ID R322485
Security Features Carbon Monoxide Detector(s),Security System Owned,Smoke Detector(s)
Acceptable Financing Cash, Conventional
Listing Terms Cash, Conventional
Special Listing Condition Standard
Read Less Info
Want to know what your home might be worth? Contact us for a FREE valuation!

Our team is ready to help you sell your home for the highest possible price ASAP

GET MORE INFORMATION

Ellie George
Principal Broker / Owner | License ID: 200502069
Principal Broker / Owner License ID: 200502069



