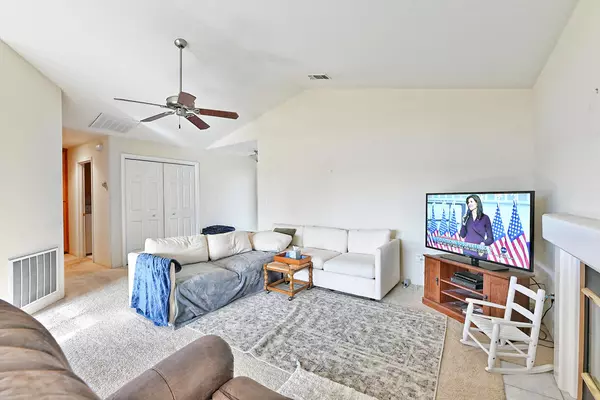For more information regarding the value of a property, please contact us for a free consultation.
Key Details
Sold Price $345,000
Property Type Single Family Home
Sub Type Single Family Residence
Listing Status Sold
Purchase Type For Sale
Square Footage 1,124 sqft
Price per Sqft $306
Subdivision Alder Creek Phase No 4Aplanned Community
MLS Listing ID 220178232
Sold Date 07/22/24
Style Traditional
Bedrooms 2
Full Baths 2
HOA Fees $242
Year Built 1996
Annual Tax Amount $3,486
Lot Size 4,791 Sqft
Acres 0.11
Lot Dimensions 0.11
Property Description
Immaculate 2 bedroom, 2 bath home in the highly sought after and GATED Alder Creek Community in East Medford near parks, shopping, golf, and medical facilities...The vaulted ceilings and large windows give the home a spacious feel and the fireplace in the living room provides comfort and warmth. The kitchen offers tons of storage and includes all newer stainless steel appliances. The master bedroom is a true retreat with a large bathroom, a walk-in shower, and a generous walk-in closet. Step through the slider onto a large covered patio and enjoy the garden area with endless possibilities from your imagination. Nice large finished garage, 50 year tile roof, sprinkler systems, and a very quiet and private section of this sought after neighborhood. Seller offering an attractive Owner Carry Option with only 20% down and a 5% rate!
Location
State OR
County Jackson
Community Alder Creek Phase No 4Aplanned Community
Rooms
Basement None
Interior
Interior Features Ceiling Fan(s), Granite Counters, Linen Closet, Open Floorplan, Shower/Tub Combo, Vaulted Ceiling(s), Walk-In Closet(s)
Heating Heat Pump
Cooling Central Air
Fireplaces Type Gas, Living Room
Fireplace Yes
Window Features Vinyl Frames
Exterior
Exterior Feature Patio
Parking Features Attached, Driveway, Garage Door Opener
Garage Spaces 451.0
Amenities Available Other
Roof Type Tile
Total Parking Spaces 451
Garage Yes
Building
Lot Description Fenced, Landscaped
Entry Level One
Foundation Concrete Perimeter
Water Public
Architectural Style Traditional
Structure Type Concrete,Frame
New Construction No
Schools
High Schools Phoenix High
Others
Senior Community No
Tax ID 10869592
Acceptable Financing Cash, Contract, Conventional, FHA, Owner Will Carry, USDA Loan, VA Loan
Listing Terms Cash, Contract, Conventional, FHA, Owner Will Carry, USDA Loan, VA Loan
Special Listing Condition Standard
Read Less Info
Want to know what your home might be worth? Contact us for a FREE valuation!

Our team is ready to help you sell your home for the highest possible price ASAP

GET MORE INFORMATION

Ellie George
Principal Broker / Owner | License ID: 200502069
Principal Broker / Owner License ID: 200502069



