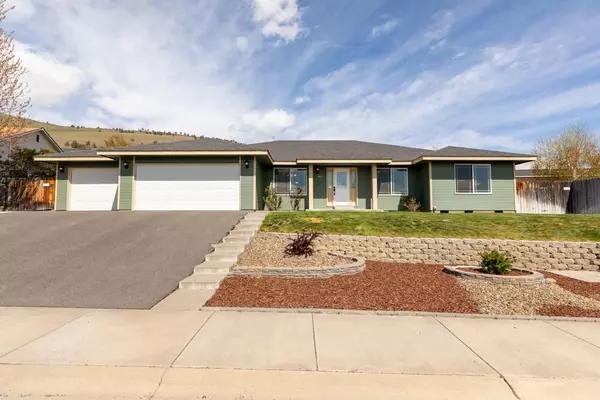For more information regarding the value of a property, please contact us for a free consultation.
Key Details
Sold Price $420,000
Property Type Single Family Home
Sub Type Single Family Residence
Listing Status Sold
Purchase Type For Sale
Square Footage 1,965 sqft
Price per Sqft $213
Subdivision North Hills
MLS Listing ID 220174624
Sold Date 06/25/24
Style Ranch
Bedrooms 3
Full Baths 2
Year Built 2004
Annual Tax Amount $4,319
Lot Size 10,890 Sqft
Acres 0.25
Lot Dimensions 0.25
Property Description
Seller to contribute $5000 towards buyers closing costs with an acceptable offer. Stunning North Hills home with beautiful views of Mt Shasta and the Klamath basin. Open floor plan features vaulted ceilings, formal dining room, breakfast nook, great room, 3 bedrooms, 2 bathrooms. The Main bedroom has a nice sized walk-in closet with an extra-large on suite. Brand new flooring throughout the home. New stainless-steel appliances in the kitchen. Living room has a free-standing gas stove and a large sliding glass door that leads you out to a large deck. Large 3 car garage with extra electrical outlets for the enthusiast. Extra side parking makes it convenient for recreational toys or guest. Nicely landscaped with in ground sprinklers in the front and back yard. Don't miss out and schedule an appointment today!
Location
State OR
County Klamath
Community North Hills
Direction North Hills
Rooms
Basement None
Interior
Interior Features Breakfast Bar, Ceiling Fan(s), Double Vanity, Open Floorplan, Pantry, Vaulted Ceiling(s), Walk-In Closet(s)
Heating Forced Air, Free-Standing, Natural Gas
Cooling Central Air
Fireplaces Type Gas
Fireplace Yes
Window Features Double Pane Windows,Vinyl Frames
Exterior
Exterior Feature Deck, Patio
Parking Features Driveway, Garage Door Opener, Heated Garage
Garage Spaces 3.0
Roof Type Composition
Total Parking Spaces 3
Garage Yes
Building
Lot Description Fenced, Landscaped, Sprinklers In Front, Sprinklers In Rear
Entry Level One
Foundation Concrete Perimeter, Stone
Water Backflow Domestic, Public
Architectural Style Ranch
Structure Type Frame
New Construction No
Schools
High Schools Henley High
Others
Senior Community No
Tax ID 890221
Security Features Carbon Monoxide Detector(s),Smoke Detector(s)
Acceptable Financing Cash, Conventional, FHA, USDA Loan, VA Loan
Listing Terms Cash, Conventional, FHA, USDA Loan, VA Loan
Special Listing Condition Standard
Read Less Info
Want to know what your home might be worth? Contact us for a FREE valuation!

Our team is ready to help you sell your home for the highest possible price ASAP

GET MORE INFORMATION

Ellie George
Principal Broker / Owner | License ID: 200502069
Principal Broker / Owner License ID: 200502069



