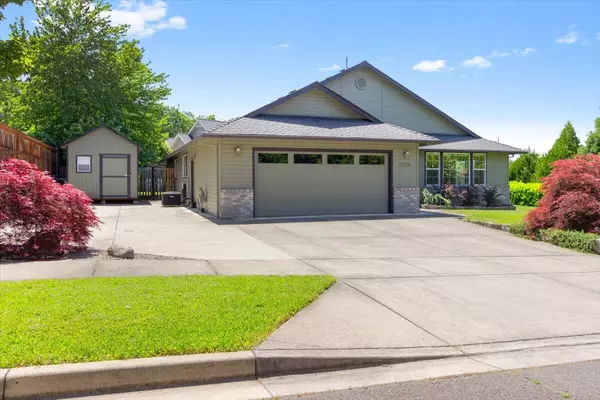For more information regarding the value of a property, please contact us for a free consultation.
Key Details
Sold Price $550,000
Property Type Single Family Home
Sub Type Single Family Residence
Listing Status Sold
Purchase Type For Sale
Square Footage 1,890 sqft
Price per Sqft $291
Subdivision Greyson Heights Subdivision
MLS Listing ID 220182959
Sold Date 06/03/24
Style Traditional
Bedrooms 3
Full Baths 2
Year Built 2001
Annual Tax Amount $4,496
Lot Size 0.320 Acres
Acres 0.32
Lot Dimensions 0.32
Property Description
This beautiful single-family east Medford home is located at the end of a quiet street... it offers the perfect retreat you've been searching for! The spacious 1890 sq ft open floor plan is ideal for entertaining indoors or outdoors. Enjoy the gorgeous private backyard, complete with an easy-to-maintain in-ground swimming pool with solar heating, a covered patio, and views of the western mountains. This home offers stunning birch hardwood floors throughout, updated kitchen with quartz countertops, custom cabinets and stainless steel appliances, updated bathrooms and tons of natural light! The large primary suite includes a walk-in closet, en suite bathroom with double vanity, custom tiled shower with two shower heads.The property also includes an extra-large, level area for RV parking or a sport court, a 10x14 shed, and a double car garage for all your toys. Recent upgrades include a new deck built in 2024, and a new HVAC system, water heater, and dishwasher. Schedule a tour today!
Location
State OR
County Jackson
Community Greyson Heights Subdivision
Direction From Hillcrest, left on McAndrews, left on Tamarack, left on Annettes Way, right on Hidden Valley Court.
Rooms
Basement None
Interior
Interior Features Ceiling Fan(s), Open Floorplan, Primary Downstairs, Shower/Tub Combo, Solid Surface Counters, Tile Shower, Vaulted Ceiling(s), Walk-In Closet(s)
Heating Heat Pump, Natural Gas
Cooling Heat Pump, Whole House Fan
Window Features Double Pane Windows,Vinyl Frames
Exterior
Exterior Feature Deck, Patio, Pool
Parking Features Attached, Driveway, Garage Door Opener, On Street
Garage Spaces 2.0
Roof Type Composition
Total Parking Spaces 2
Garage Yes
Building
Lot Description Corner Lot, Drip System, Fenced, Landscaped, Level, Sprinkler Timer(s), Sprinklers In Front, Sprinklers In Rear
Entry Level One
Foundation Concrete Perimeter
Water Public
Architectural Style Traditional
Structure Type Frame
New Construction No
Schools
High Schools Check With District
Others
Senior Community No
Tax ID 10954210
Security Features Carbon Monoxide Detector(s),Smoke Detector(s)
Acceptable Financing Cash, Conventional, FHA, VA Loan
Listing Terms Cash, Conventional, FHA, VA Loan
Special Listing Condition Standard
Read Less Info
Want to know what your home might be worth? Contact us for a FREE valuation!

Our team is ready to help you sell your home for the highest possible price ASAP

GET MORE INFORMATION

Ellie George
Principal Broker / Owner | License ID: 200502069
Principal Broker / Owner License ID: 200502069



