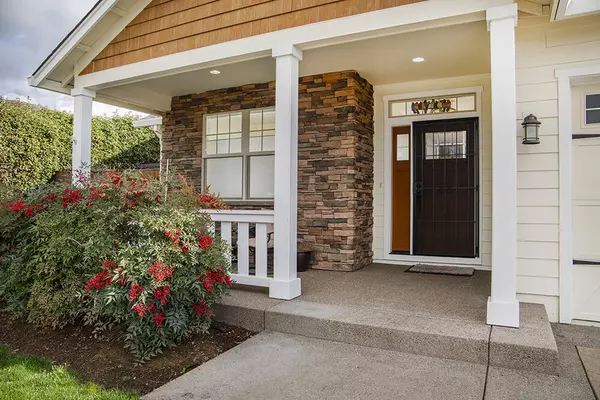For more information regarding the value of a property, please contact us for a free consultation.
Key Details
Sold Price $510,000
Property Type Single Family Home
Sub Type Single Family Residence
Listing Status Sold
Purchase Type For Sale
Square Footage 1,710 sqft
Price per Sqft $298
Subdivision Cedar Vale Subdivision
MLS Listing ID 220177199
Sold Date 03/08/24
Style Craftsman
Bedrooms 3
Full Baths 2
Year Built 2009
Annual Tax Amount $4,243
Lot Size 8,276 Sqft
Acres 0.19
Lot Dimensions 0.19
Property Description
Pride of ownership shows in this beautiful East Medford home! The open concept floor plan with 1710SF of bright space includes 3 bedrooms, 2 bathrooms, high vaulted ceilings, garden views, and high-end finishes including a gas fireplace, granite countertops, newer stainless appliances, and custom window coverings. Outside, enjoy peace and privacy from the back patio; the large lot is complete with raised garden beds, fruit trees, boysenberries & raspberries are among the carefully curated landscaping. The home includes a large newly built shed, gated access and parking for your RV, boat and/or toys, and sits in a quiet cul-de-sac, surrounded by newer homes, walkable to Cedar Links Park.
Location
State OR
County Jackson
Community Cedar Vale Subdivision
Direction N. Foothill Rd. to Viewpoint to Farmington to Camino Claire, left on Strasburg.
Rooms
Basement None
Interior
Interior Features Breakfast Bar, Ceiling Fan(s), Double Vanity, Enclosed Toilet(s), Granite Counters, Kitchen Island, Open Floorplan, Pantry, Primary Downstairs, Shower/Tub Combo, Vaulted Ceiling(s), Walk-In Closet(s)
Heating Forced Air
Cooling Heat Pump
Fireplaces Type Gas, Living Room
Fireplace Yes
Window Features Double Pane Windows
Exterior
Exterior Feature Patio
Parking Features Attached, Concrete, Driveway, Garage Door Opener, Gated, Gravel, RV Access/Parking, Storage
Garage Spaces 2.0
Community Features Park, Playground
Roof Type Composition
Total Parking Spaces 2
Garage Yes
Building
Lot Description Drip System, Fenced, Garden, Landscaped, Level, Sprinkler Timer(s), Sprinklers In Front, Sprinklers In Rear
Entry Level One
Foundation Concrete Perimeter
Builder Name Vision Homes
Water Public
Architectural Style Craftsman
Structure Type Frame
New Construction No
Schools
High Schools North Medford High
Others
Senior Community No
Tax ID 10984817
Security Features Carbon Monoxide Detector(s),Smoke Detector(s)
Acceptable Financing Cash, Conventional, FHA, VA Loan
Listing Terms Cash, Conventional, FHA, VA Loan
Special Listing Condition Standard
Read Less Info
Want to know what your home might be worth? Contact us for a FREE valuation!

Our team is ready to help you sell your home for the highest possible price ASAP

GET MORE INFORMATION

Ellie George
Principal Broker / Owner | License ID: 200502069
Principal Broker / Owner License ID: 200502069



