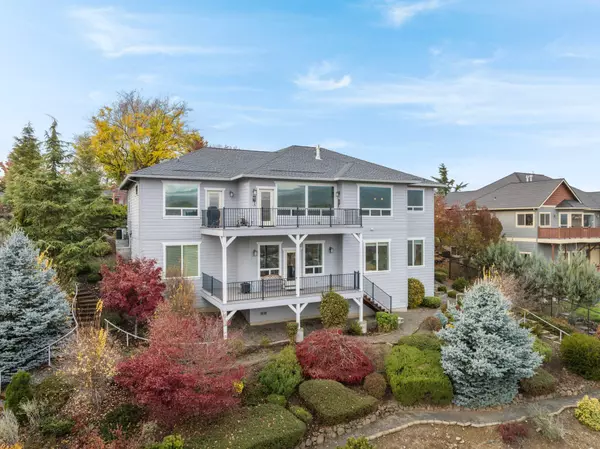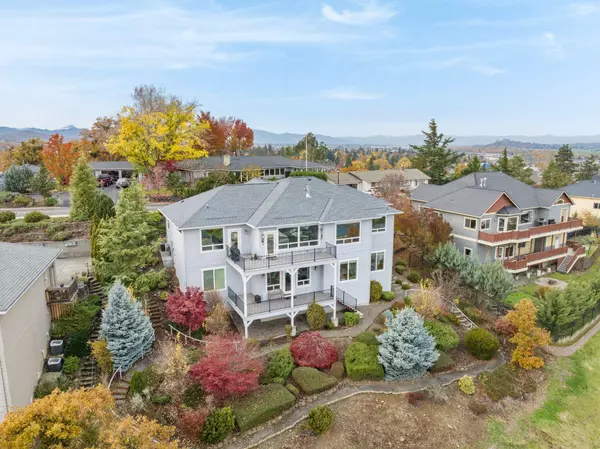For more information regarding the value of a property, please contact us for a free consultation.
Key Details
Sold Price $685,000
Property Type Single Family Home
Sub Type Single Family Residence
Listing Status Sold
Purchase Type For Sale
Square Footage 3,208 sqft
Price per Sqft $213
Subdivision Skyline Phase 1
MLS Listing ID 220174002
Sold Date 01/05/24
Style Contemporary,Northwest,Traditional
Bedrooms 3
Full Baths 2
Half Baths 1
HOA Fees $130
Year Built 2011
Annual Tax Amount $6,071
Lot Size 0.260 Acres
Acres 0.26
Lot Dimensions 0.26
Property Description
First time on the market! Luxury living with this custom-built home nestled in the coveted Skyline subdivision. Meticulously maintained, this 3-bed, 2.5-bath residence plus an office and bonus room. The primary suite, conveniently located on the main level, provides a sanctuary of relaxation.
The heart of this home lies in its spacious, well-designed kitchen, perfect for culinary enthusiasts. The cozy living room, with a charming fireplace, invites warmth and comfort. Built in audio system, Gold Star Energy, all annual routine maintenance done. Capture breathtaking panoramic views of the south end of the valley and Mount Ashland from various vantage points within the home. With pristine condition and thoughtful details throughout, not to forget a new roof! Fully landscaped with drip systems for watering. This is the home you've been dreaming of.
Location
State OR
County Jackson
Community Skyline Phase 1
Rooms
Basement Daylight, Partial
Interior
Interior Features Breakfast Bar, Built-in Features, Ceiling Fan(s), Central Vacuum, Double Vanity, Enclosed Toilet(s), Fiberglass Stall Shower, Granite Counters, Kitchen Island, Linen Closet, Open Floorplan, Primary Downstairs, Tile Shower, Vaulted Ceiling(s), Walk-In Closet(s), Wired for Sound
Heating Natural Gas
Cooling Central Air, Heat Pump, Zoned
Fireplaces Type Gas, Living Room
Fireplace Yes
Window Features Double Pane Windows,ENERGY STAR Qualified Windows,Tinted Windows,Vinyl Frames
Exterior
Exterior Feature Deck
Parking Features Attached, Driveway, Garage Door Opener, On Street
Garage Spaces 2.0
Community Features Park, Short Term Rentals Allowed
Amenities Available Landscaping, Park
Roof Type Composition
Total Parking Spaces 2
Garage Yes
Building
Lot Description Drip System, Landscaped, Sloped, Sprinkler Timer(s), Sprinklers In Front, Sprinklers In Rear
Entry Level Two
Foundation Block, Concrete Perimeter, Pillar/Post/Pier, Stemwall
Water Public
Architectural Style Contemporary, Northwest, Traditional
Structure Type Concrete,Frame
New Construction No
Schools
High Schools Phoenix High
Others
Senior Community No
Tax ID 10972999
Security Features Carbon Monoxide Detector(s),Fire Sprinkler System,Smoke Detector(s)
Acceptable Financing Cash, Conventional, FHA, VA Loan
Listing Terms Cash, Conventional, FHA, VA Loan
Special Listing Condition Standard
Read Less Info
Want to know what your home might be worth? Contact us for a FREE valuation!

Our team is ready to help you sell your home for the highest possible price ASAP

GET MORE INFORMATION

Ellie George
Principal Broker / Owner | License ID: 200502069
Principal Broker / Owner License ID: 200502069



