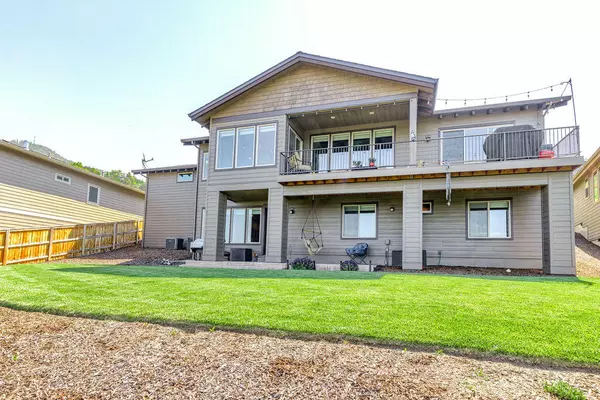For more information regarding the value of a property, please contact us for a free consultation.
Key Details
Sold Price $950,000
Property Type Single Family Home
Sub Type Single Family Residence
Listing Status Sold
Purchase Type For Sale
Square Footage 3,688 sqft
Price per Sqft $257
Subdivision Innsbruck Ridge At Vista Pointe Phase 1 And 2
MLS Listing ID 220164959
Sold Date 12/15/23
Style Craftsman,Northwest
Bedrooms 4
Full Baths 3
Half Baths 1
HOA Fees $900
Year Built 2015
Annual Tax Amount $9,240
Lot Size 0.280 Acres
Acres 0.28
Lot Dimensions 0.28
Property Description
East Hills Gated Community w/ Amazing Views! Close to Community Park & hiking trails. Modern Craftsman home w/meticulous attn to detail. High ceilings w/ wood beams, wide plank wood floors, lg windows w/ city and Mt. views. 4 bd, 3 1/2 bath + office room off entry. Kitchen w/ Wolf 6 burner gas range/conv. oven, custom cabinets, doors, trim and crown molding. Lg en-suite w/ slider to deck & views, walk-in closet w/ built-ins, spa feel bath w/ lg soaking tub, dbl heads in lg tile shower, dbl sinks with marble countertops, tile floors & water closet. Family rm downstairs w/ built-ins, wet bar, slider to covered patio, 2nd En-suite + 2 guest rooms w/ granite & tile bathroom between. 600 SQFT of unfinished storage space under the house. New Ext paint in 2022, Electric sunshade on upper deck w/ party lights. This home is beautiful in every way, you will not be disappointed.
Location
State OR
County Jackson
Community Innsbruck Ridge At Vista Pointe Phase 1 And 2
Direction E McAndrews to Vista Pointe, Left Innsbruck Ridge, Right Murryhill Terr.
Rooms
Basement Daylight
Interior
Interior Features Built-in Features, Ceiling Fan(s), Double Vanity, Enclosed Toilet(s), Granite Counters, Kitchen Island, Linen Closet, Open Floorplan, Pantry, Shower/Tub Combo, Soaking Tub, Stone Counters, Tile Shower, Vaulted Ceiling(s), Walk-In Closet(s), Wet Bar
Heating Forced Air, Natural Gas
Cooling Central Air
Fireplaces Type Gas, Living Room
Fireplace Yes
Window Features Double Pane Windows,Vinyl Frames
Exterior
Exterior Feature Deck, Patio
Parking Features Attached, Concrete, Driveway, Garage Door Opener, Gated
Garage Spaces 2.0
Community Features Park, Playground, Sport Court, Trail(s)
Amenities Available Other
Roof Type Composition
Total Parking Spaces 2
Garage Yes
Building
Lot Description Drip System, Landscaped, Level, Sloped, Sprinkler Timer(s), Sprinklers In Front, Sprinklers In Rear, Water Feature
Entry Level Two
Foundation Concrete Perimeter
Builder Name Sam Sarich Constuction
Water Public
Architectural Style Craftsman, Northwest
Structure Type Frame
New Construction No
Schools
High Schools South Medford High
Others
Senior Community No
Tax ID 11000602
Security Features Carbon Monoxide Detector(s),Security System Owned,Smoke Detector(s)
Acceptable Financing Cash, Conventional, FHA
Listing Terms Cash, Conventional, FHA
Special Listing Condition Standard
Read Less Info
Want to know what your home might be worth? Contact us for a FREE valuation!

Our team is ready to help you sell your home for the highest possible price ASAP

GET MORE INFORMATION

Ellie George
Principal Broker / Owner | License ID: 200502069
Principal Broker / Owner License ID: 200502069



