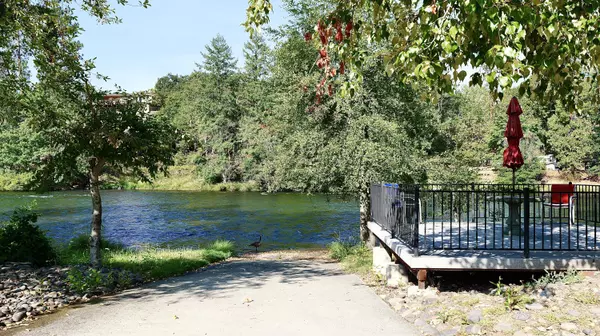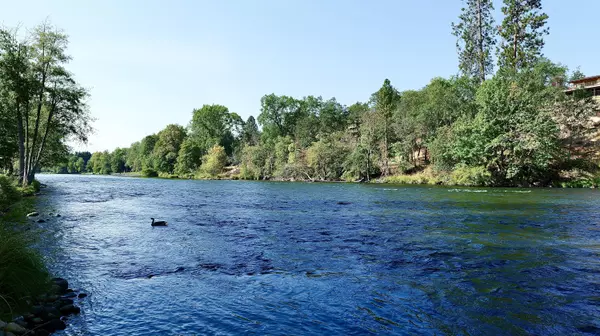For more information regarding the value of a property, please contact us for a free consultation.
Key Details
Sold Price $488,700
Property Type Single Family Home
Sub Type Single Family Residence
Listing Status Sold
Purchase Type For Sale
Square Footage 1,920 sqft
Price per Sqft $254
Subdivision Rogue Riviera Estates
MLS Listing ID 220170092
Sold Date 10/31/23
Style Traditional
Bedrooms 4
Full Baths 3
HOA Fees $60
Year Built 2003
Annual Tax Amount $2,580
Lot Size 0.310 Acres
Acres 0.31
Lot Dimensions 0.31
Property Description
Discover the epitome of luxury living in Shady Cove's Premier River Neighborhood. This 4-bedroom, 3-bath gem offers nearly 2,000-sq. ft. of elegant living space with an open floor plan and a great room. Every detail has been thoughtfully remodeled, featuring fresh interior and exterior paint, new roof, windows, doors, custom cabinets, granite countertops, stainless-steel appliances in the kitchen and more. Stay comfortable year-round with the all-new HVAC system. Indulge in the deeded and gated shared Rogue River access just across the street which includes a private boat ramp and picnic area for your enjoyment. The property also has river irrigation and a community water system. Nestled in a family-friendly neighborhood, it includes a 2-car attached garage and 2-sheds for ample storage. Plus, a finished 20x12-barn with insulation, flooring, and electricity - ideal for an office, gym, or studio. RV w/water and electric hookups. Don't miss out on this rare opportunity! Broker owned.
Location
State OR
County Jackson
Community Rogue Riviera Estates
Direction Highway 62 to Maple, right on Penny Lane, right on Penny Court (long driveway at end of court).
Interior
Interior Features Breakfast Bar, Granite Counters, Linen Closet, Open Floorplan, Pantry, Shower/Tub Combo, Vaulted Ceiling(s), Walk-In Closet(s)
Heating Heat Pump, Wall Furnace
Cooling Heat Pump
Exterior
Exterior Feature Patio, RV Hookup
Parking Features Concrete, Garage Door Opener, Gravel, On Street, RV Access/Parking
Garage Spaces 2.0
Amenities Available Water
Roof Type Composition
Total Parking Spaces 2
Garage Yes
Building
Lot Description Fenced, Level
Entry Level One
Foundation Concrete Perimeter
Water Private
Architectural Style Traditional
Structure Type Frame
New Construction No
Schools
High Schools Eagle Point High
Others
Senior Community No
Tax ID 1-0942271
Acceptable Financing Cash, Conventional, FHA, USDA Loan, VA Loan
Listing Terms Cash, Conventional, FHA, USDA Loan, VA Loan
Special Listing Condition Standard
Read Less Info
Want to know what your home might be worth? Contact us for a FREE valuation!

Our team is ready to help you sell your home for the highest possible price ASAP

GET MORE INFORMATION

Ellie George
Principal Broker / Owner | License ID: 200502069
Principal Broker / Owner License ID: 200502069



