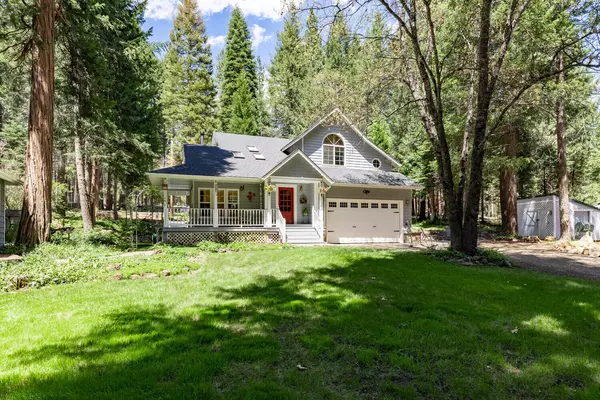For more information regarding the value of a property, please contact us for a free consultation.
Key Details
Sold Price $649,000
Property Type Single Family Home
Sub Type Single Family Residence
Listing Status Sold
Purchase Type For Sale
Square Footage 1,733 sqft
Price per Sqft $374
MLS Listing ID 220164654
Sold Date 08/21/23
Style Contemporary
Bedrooms 3
Full Baths 2
Half Baths 1
Year Built 1993
Annual Tax Amount $2,622
Lot Size 5.920 Acres
Acres 5.92
Lot Dimensions 5.92
Property Description
Charming home on almost six private acres is just 2.5 miles from the Green Springs Inn, Green Springs Fire and Rescue, 1 mile from Pinehurst school, and just 20 miles to the beautiful hamlet of Ashland. A wrap-around front porch welcomes guests into this lovely 3 bedroom, 2.5 bath home. The living room has vaulted ceilings and a wood stove, creating a warm and inviting space. The updated kitchen is perfect for entertaining with stainless appliances, granite counters, and solid wood cabinetry. Pride of ownership is seen throughout with custom woodwork and built-ins. Upstairs sits a spacious landing perfect for a home office or entertainment area. This area opens to two bedrooms: the primary bedroom with vaulted ceilings, an ensuite bathroom with a soaking tub, and plenty of natural light. Outside has lovely gardens and many mature fir trees, making a lovely backdrop for a studio space and a detached garage/workshop, perfect for at-home projects and hobbies.
Location
State OR
County Jackson
Direction About 2 miles past the Greensprings Inn. The property is on the left across from Mile Marker 20. When you pull in please veer to the left to access the property.
Rooms
Basement None
Interior
Interior Features Breakfast Bar, Built-in Features, Ceiling Fan(s), Double Vanity, Granite Counters, Linen Closet, Pantry, Shower/Tub Combo, Soaking Tub, Tile Counters, Tile Shower, Vaulted Ceiling(s), Walk-In Closet(s)
Heating Baseboard, Ductless, Electric, Heat Pump, Wood
Cooling Ductless, Heat Pump
Fireplaces Type Living Room, Wood Burning
Fireplace Yes
Window Features Double Pane Windows,Skylight(s),Vinyl Frames
Exterior
Exterior Feature Deck
Parking Features Attached, Driveway, Garage Door Opener, Gravel, Heated Garage, Storage, Workshop in Garage
Garage Spaces 3.0
Roof Type Composition
Total Parking Spaces 3
Garage Yes
Building
Lot Description Garden, Landscaped, Level, Marketable Timber, Sprinkler Timer(s), Sprinklers In Front, Sprinklers In Rear
Entry Level Two
Foundation Block, Slab
Water Well
Architectural Style Contemporary
Structure Type Frame
New Construction No
Schools
High Schools Ashland High
Others
Senior Community No
Tax ID 1-0543629
Security Features Carbon Monoxide Detector(s),Smoke Detector(s)
Acceptable Financing Cash, Conventional
Listing Terms Cash, Conventional
Special Listing Condition Standard
Read Less Info
Want to know what your home might be worth? Contact us for a FREE valuation!

Our team is ready to help you sell your home for the highest possible price ASAP

GET MORE INFORMATION

Ellie George
Principal Broker / Owner | License ID: 200502069
Principal Broker / Owner License ID: 200502069



