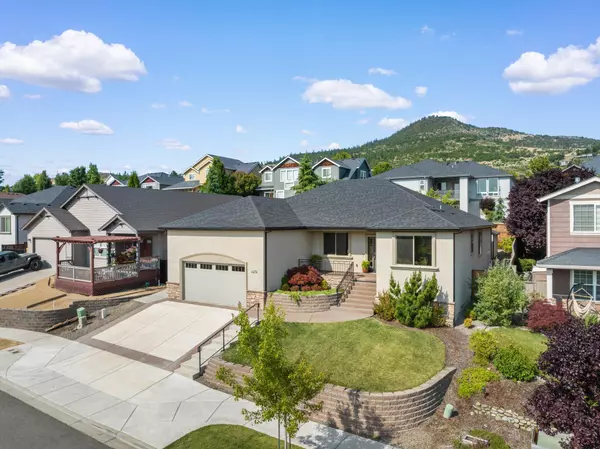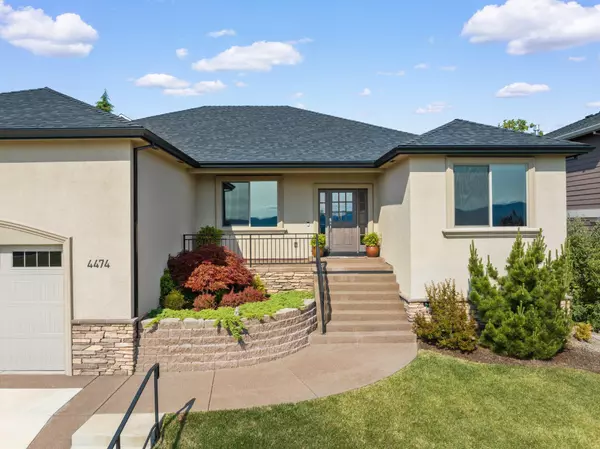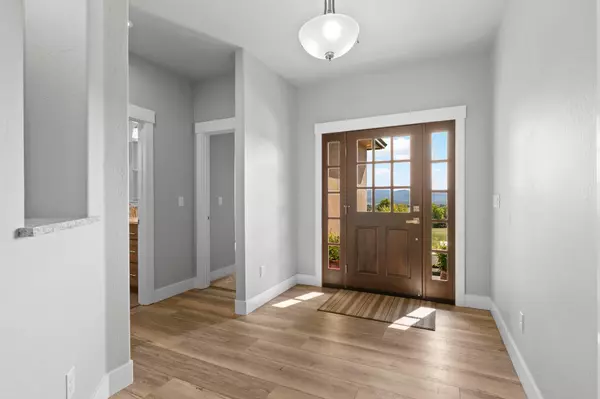For more information regarding the value of a property, please contact us for a free consultation.
Key Details
Sold Price $599,000
Property Type Single Family Home
Sub Type Single Family Residence
Listing Status Sold
Purchase Type For Sale
Square Footage 2,097 sqft
Price per Sqft $285
MLS Listing ID 220166633
Sold Date 07/21/23
Style Contemporary
Bedrooms 4
Full Baths 2
Half Baths 1
Year Built 2018
Annual Tax Amount $5,207
Lot Size 6,969 Sqft
Acres 0.16
Lot Dimensions 0.16
Property Description
Custom-built single-level property in Vista Pointe Estates is the perfect home. With 4 beds, 2.5 baths, & a split floor plan, you'll have plenty of room to relax after a long day. This house has many luxurious features such as rock accents, on-demand hot water, two huge covered back patios with natural gas hookup for BBQ + completely landscaped front and back yards include timed sprinklers w/ the backyard fully fenced. The oversized kitchen will make cooking a breeze with granite countertops, custom cabinets w/ soft-pull drawers, walk-in pantry & stainless steel convection wall oven, microwave, & 5 burner gas cooktop. The spacious living room has gorgeous custom wood built-ins around the cozy gas fireplace, while the Primary suite features a walk-in closet , walk-in frameless tile surround shower, heated floors & a dual vanity with granite countertops. With a 2 car garage and RV hookups, you will have plenty of room for storage. Come tour this beautiful home today!
Location
State OR
County Jackson
Direction Head East on East McAndrews, left on Vista Point, Right on Brownridge Terrace
Interior
Interior Features Ceiling Fan(s), Double Vanity, Granite Counters, Kitchen Island, Linen Closet, Open Floorplan, Pantry, Primary Downstairs, Shower/Tub Combo, Tile Shower, Walk-In Closet(s)
Heating Heat Pump, Natural Gas
Cooling Heat Pump
Fireplaces Type Gas, Living Room
Fireplace Yes
Window Features Tinted Windows,Vinyl Frames
Exterior
Exterior Feature Deck, Patio, RV Hookup
Parking Features Attached, Concrete, Driveway, Garage Door Opener
Garage Spaces 2.0
Roof Type Composition
Total Parking Spaces 2
Garage Yes
Building
Lot Description Fenced, Landscaped, Level, Sprinkler Timer(s), Sprinklers In Front, Sprinklers In Rear
Entry Level One
Foundation Concrete Perimeter
Water Public
Architectural Style Contemporary
Structure Type Frame
New Construction No
Schools
High Schools South Medford High
Others
Senior Community No
Tax ID 1-0981407
Security Features Carbon Monoxide Detector(s),Smoke Detector(s)
Acceptable Financing Cash, Conventional, FHA, FMHA, VA Loan
Listing Terms Cash, Conventional, FHA, FMHA, VA Loan
Special Listing Condition Standard
Read Less Info
Want to know what your home might be worth? Contact us for a FREE valuation!

Our team is ready to help you sell your home for the highest possible price ASAP

GET MORE INFORMATION

Ellie George
Principal Broker / Owner | License ID: 200502069
Principal Broker / Owner License ID: 200502069



