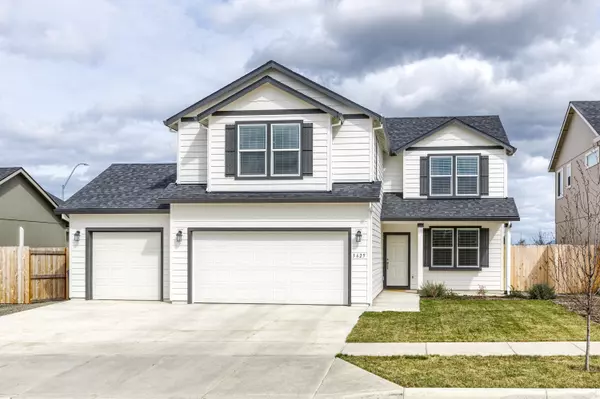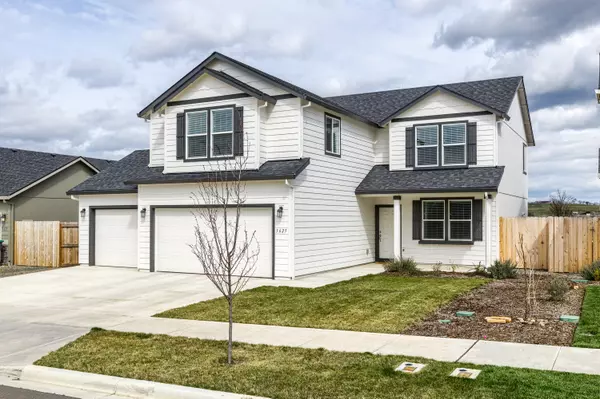For more information regarding the value of a property, please contact us for a free consultation.
Key Details
Sold Price $537,000
Property Type Single Family Home
Sub Type Single Family Residence
Listing Status Sold
Purchase Type For Sale
Square Footage 2,494 sqft
Price per Sqft $215
MLS Listing ID 220165385
Sold Date 06/30/23
Style Craftsman
Bedrooms 4
Full Baths 2
Half Baths 1
Year Built 2021
Annual Tax Amount $4,519
Lot Size 6,534 Sqft
Acres 0.15
Lot Dimensions 0.15
Property Description
This beautiful home built by Haden Homes in 2021 has everything you're looking for. This 4 bd 2 1/2 bath home features open floor plan featuring 9 ft ceilings running into the inviting kitchen with S/S appliances and quartz counter tops. The 4th bedroom on the main level could be utilized as an office for those who want to work from home with the half bath close by. Upstairs features 3 bedrooms and 2 full baths and the conveniently located laundry for the growing family. The master bedroom features an oversized closet plus a deluxe ensuite bath, shower plus a soaking tub and dual vanity. Next check out the huge bonus room that sits over the 3 car garage and let your imagination run wild with the possibilities. Dual control Smart Thermo to control the upstairs and down stairs seperately. Step out your slider on to the oversized patio to the views of the mountains and open fields to enjoy. Good size back yard with lots of grass for the kids and still room for a garden and a fire pit.
Location
State OR
County Jackson
Direction Driving East up Delta Waters, take a left on Cheltenham Way, right on Owen Dr, right on Monty, left on Carnelian St.
Rooms
Basement None
Interior
Interior Features Ceiling Fan(s), Double Vanity, Fiberglass Stall Shower, Linen Closet, Open Floorplan, Shower/Tub Combo, Smart Thermostat, Soaking Tub, Solid Surface Counters, Vaulted Ceiling(s), Walk-In Closet(s)
Heating Forced Air, Natural Gas
Cooling Central Air
Window Features Double Pane Windows,Vinyl Frames
Exterior
Exterior Feature Patio
Parking Features Garage Door Opener
Garage Spaces 3.0
Community Features Gas Available
Roof Type Composition
Total Parking Spaces 3
Garage Yes
Building
Lot Description Drip System, Fenced, Landscaped, Level, Sprinkler Timer(s), Sprinklers In Front, Sprinklers In Rear
Entry Level Two
Foundation Concrete Perimeter
Water Public
Architectural Style Craftsman
Structure Type Frame
New Construction No
Schools
High Schools North Medford High
Others
Senior Community No
Tax ID 1-1011331
Security Features Carbon Monoxide Detector(s),Smoke Detector(s)
Acceptable Financing Cash, Conventional, FHA, VA Loan
Listing Terms Cash, Conventional, FHA, VA Loan
Special Listing Condition Standard
Read Less Info
Want to know what your home might be worth? Contact us for a FREE valuation!

Our team is ready to help you sell your home for the highest possible price ASAP

GET MORE INFORMATION

Ellie George
Principal Broker / Owner | License ID: 200502069
Principal Broker / Owner License ID: 200502069



