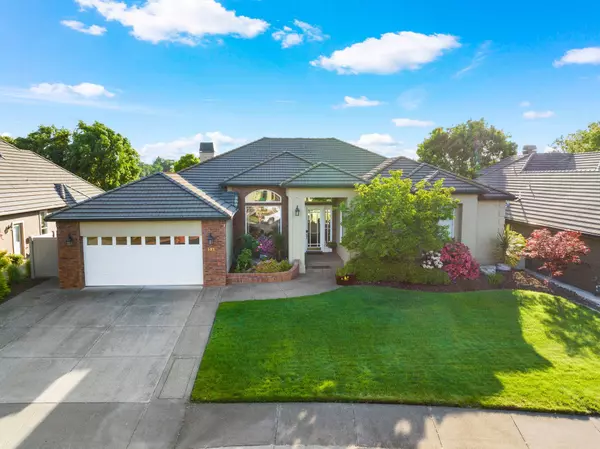For more information regarding the value of a property, please contact us for a free consultation.
Key Details
Sold Price $649,900
Property Type Single Family Home
Sub Type Single Family Residence
Listing Status Sold
Purchase Type For Sale
Square Footage 2,463 sqft
Price per Sqft $263
Subdivision Fairway Ridge Subdivision
MLS Listing ID 220164781
Sold Date 06/29/23
Style Contemporary
Bedrooms 3
Full Baths 2
Half Baths 1
Year Built 1996
Annual Tax Amount $6,067
Lot Size 9,147 Sqft
Acres 0.21
Lot Dimensions 0.21
Property Description
Gorgeous Custom-Built One Level Home Overlooking the 11th & 12th Fairway in the Eagle Point Golf Course Community. Breathtaking Views Upon Entry! Ideal location Quietly Tucked Away yet Close to Clubhouse. Exquisite Finishes. Steel-beam Construction, Tile Roof, Hardwood & Marble Flooring, Craftsman Style Woodwork, Back-lit Coffered; 9 & 10ft Ceilings. Tasteful Architectural Detail & Design. Gourmet Kitchen; Slab Granite Countertops, Sub-Zero Fridge, Dbl Convection Ovens, Breakfast Bar. Formal Dining Room. Separate Office w/Built-ins. Living Room w/ Built-ins. 5-piece En-Suite w/ Double Walk-in Closets, Jetted Tub, Quartz Tile Walk-in Shower. Central-Vac, Surround Sound, Instant Hot-Water, Gas Furnace, A/C & Gas W/H. Incredible Covered Back Patio for Entertaining, Gas BBQ line. New Fenced Side Area, Gated for Golf Cart & Easy Access. 2-car Garage has Tons of Storage w/ Pull-down Ladder & Stand-up Room Above. Front & Back Yards are Beautifully Landscaped w/Timed Sprinklers. Home Warranty.
Location
State OR
County Jackson
Community Fairway Ridge Subdivision
Direction HWY 62 towards Eagle Point, right on Shasta Ave, right on Alta Vista Rd, Left on Eagle Point Dr, Left on Princeville.
Rooms
Basement None
Interior
Interior Features Breakfast Bar, Built-in Features, Ceiling Fan(s), Central Vacuum, Enclosed Toilet(s), Jetted Tub, Open Floorplan, Primary Downstairs, Solid Surface Counters, Walk-In Closet(s), Wired for Sound
Heating Forced Air, Natural Gas
Cooling Central Air
Fireplaces Type Gas, Living Room
Fireplace Yes
Window Features Double Pane Windows
Exterior
Exterior Feature Patio
Parking Features Attached, Driveway, Garage Door Opener
Garage Spaces 2.0
Roof Type Tile
Total Parking Spaces 2
Garage Yes
Building
Lot Description Landscaped, Level
Entry Level One
Foundation Concrete Perimeter
Water Water Meter
Architectural Style Contemporary
Structure Type Frame
New Construction No
Schools
High Schools Eagle Point High
Others
Senior Community No
Tax ID 1-087429-0
Security Features Carbon Monoxide Detector(s),Smoke Detector(s)
Acceptable Financing Cash, Conventional, FHA, VA Loan
Listing Terms Cash, Conventional, FHA, VA Loan
Special Listing Condition Standard
Read Less Info
Want to know what your home might be worth? Contact us for a FREE valuation!

Our team is ready to help you sell your home for the highest possible price ASAP

GET MORE INFORMATION

Ellie George
Principal Broker / Owner | License ID: 200502069
Principal Broker / Owner License ID: 200502069



