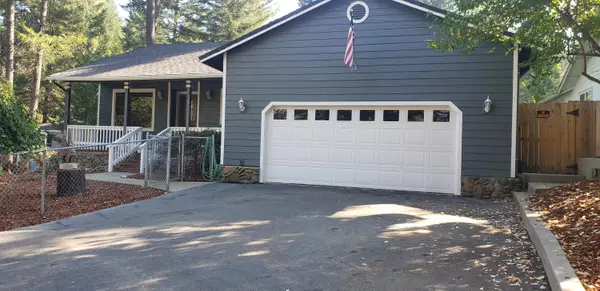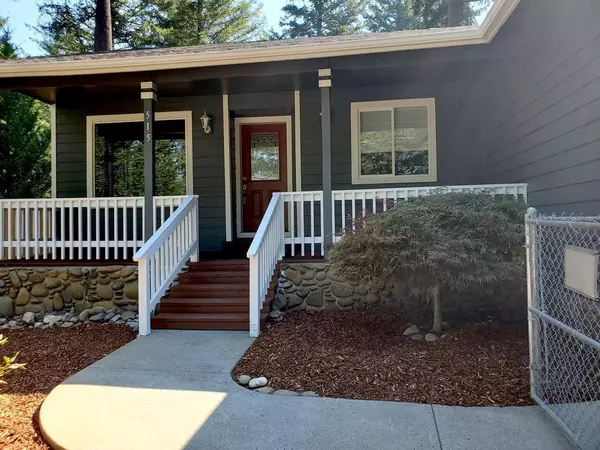For more information regarding the value of a property, please contact us for a free consultation.
Key Details
Sold Price $299,000
Property Type Single Family Home
Sub Type Single Family Residence
Listing Status Sold
Purchase Type For Sale
Square Footage 1,467 sqft
Price per Sqft $203
Subdivision Robinwood Estates Subdivision
MLS Listing ID 220154825
Sold Date 05/23/23
Style Ranch
Bedrooms 3
Full Baths 2
Year Built 2004
Annual Tax Amount $1,834
Lot Size 6,969 Sqft
Acres 0.16
Lot Dimensions 0.16
Property Description
Wonderful Home, like new! Totally refurbished in & out. 3bd 2 ba 1467 SQ. FT., located in well established subdivision. New roof, all new interior upgrades IE: Stainless steel appliances, newly refinished solid oak floors (in living room & bedrooms), new tile in kitchen, baths & laundry, all new paint (in and out), heat pump, ceiling fans. Granite counters in kit. Cultured marble sinks in baths. New light fixtures & so much more!! On exterior, new covered porch in front & full length new deck in back. All new paint on exterior, inc
front door. plus, 576 dbl garage, all fenced,low mtc yards. Kennel in back. close to town conveniences.
Location
State OR
County Josephine
Community Robinwood Estates Subdivision
Direction 199 so thru CJ,, left onto Hwy 46, to S. Junction Ave. (on right, just past the caves monument information center) right onto s. Junction ave to address on left side.
Rooms
Basement None
Interior
Interior Features Ceiling Fan(s), Fiberglass Stall Shower, Granite Counters, Primary Downstairs, Shower/Tub Combo, Walk-In Closet(s)
Heating Heat Pump
Cooling Heat Pump
Window Features Double Pane Windows,Skylight(s),Vinyl Frames
Exterior
Exterior Feature Deck
Parking Features Asphalt, Driveway, Heated Garage
Garage Spaces 2.0
Roof Type Composition
Total Parking Spaces 2
Garage Yes
Building
Lot Description Fenced, Landscaped, Level, Sloped
Entry Level One
Foundation Concrete Perimeter
Builder Name unk
Water Public
Architectural Style Ranch
Structure Type Frame
New Construction No
Schools
High Schools Illinois Valley High
Others
Senior Community No
Tax ID R342739
Security Features Carbon Monoxide Detector(s),Smoke Detector(s)
Acceptable Financing Cash, Conventional, FHA, FMHA, USDA Loan, VA Loan
Listing Terms Cash, Conventional, FHA, FMHA, USDA Loan, VA Loan
Special Listing Condition Standard
Read Less Info
Want to know what your home might be worth? Contact us for a FREE valuation!

Our team is ready to help you sell your home for the highest possible price ASAP

GET MORE INFORMATION

Ellie George
Principal Broker / Owner | License ID: 200502069
Principal Broker / Owner License ID: 200502069



