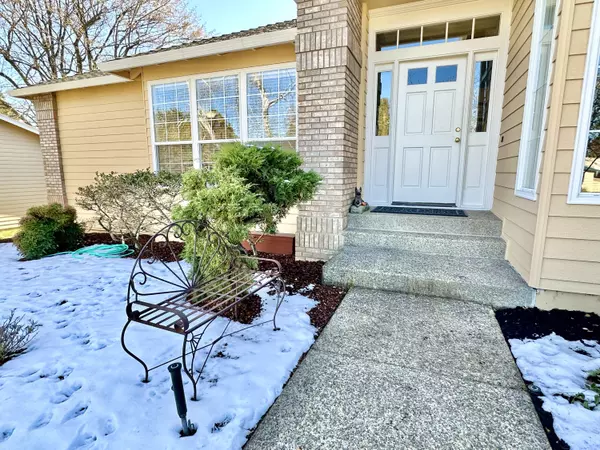For more information regarding the value of a property, please contact us for a free consultation.
Key Details
Sold Price $610,000
Property Type Single Family Home
Sub Type Single Family Residence
Listing Status Sold
Purchase Type For Sale
Square Footage 1,966 sqft
Price per Sqft $310
Subdivision Bellview Heights Subdivision
MLS Listing ID 220160164
Sold Date 04/17/23
Style Contemporary
Bedrooms 3
Full Baths 2
Year Built 1990
Annual Tax Amount $5,632
Lot Size 9,147 Sqft
Acres 0.21
Lot Dimensions 0.21
Property Description
Elegant and architectural single-level home in a prime location desired for its peace, privacy and proximity to Southern Oregon University and the Oredson-Todd Trails. The open layout welcomes you in with tall ceilings, abundant natural light, and a proper foyer that's perfect for a sitting area or grand piano. This lovely home features tall cross-hatched windows outfitted with Hunter Douglas blinds, new Hickory hardwood floors, family room, formal and informal dining areas, living room with gas fireplace, large laundry room and/or pantry, and two-car garage with accessibility ramp, along with three bedrooms and two full bathrooms including a primary suite with jetted tub, shower, and walk-in closet. The kitchen features a gas range, corian countertops, beautiful oak cabinetry, and all appliances are included. Landscaped front yard, large fenced back yard with covered patio, fruit trees, and garden beds. Extra wide concrete driveway allows room for RV parking. TID water rights.
Location
State OR
County Jackson
Community Bellview Heights Subdivision
Direction From Siskiyou Blvd, turn onto Bellview Ave. Turn right onto Black Oak Way. Property is the second one down on the left.
Rooms
Basement None
Interior
Interior Features Ceiling Fan(s), Double Vanity, Fiberglass Stall Shower, Jetted Tub, Linen Closet, Open Floorplan, Primary Downstairs, Shower/Tub Combo, Solid Surface Counters, Vaulted Ceiling(s), Walk-In Closet(s)
Heating Forced Air, Natural Gas
Cooling Central Air
Fireplaces Type Gas, Living Room
Fireplace Yes
Window Features Double Pane Windows,Vinyl Frames
Exterior
Exterior Feature Patio
Parking Features Attached, Concrete, Driveway, Garage Door Opener
Garage Spaces 2.0
Roof Type Composition
Accessibility Accessible Approach with Ramp
Total Parking Spaces 2
Garage Yes
Building
Lot Description Fenced, Garden, Landscaped, Level
Entry Level One
Foundation Concrete Perimeter
Water Public
Architectural Style Contemporary
Structure Type Concrete,Frame
New Construction No
Schools
High Schools Ashland High
Others
Senior Community No
Tax ID 10082633
Security Features Carbon Monoxide Detector(s),Smoke Detector(s)
Acceptable Financing Cash, Conventional
Listing Terms Cash, Conventional
Special Listing Condition Standard
Read Less Info
Want to know what your home might be worth? Contact us for a FREE valuation!

Our team is ready to help you sell your home for the highest possible price ASAP

GET MORE INFORMATION

Ellie George
Principal Broker / Owner | License ID: 200502069
Principal Broker / Owner License ID: 200502069



