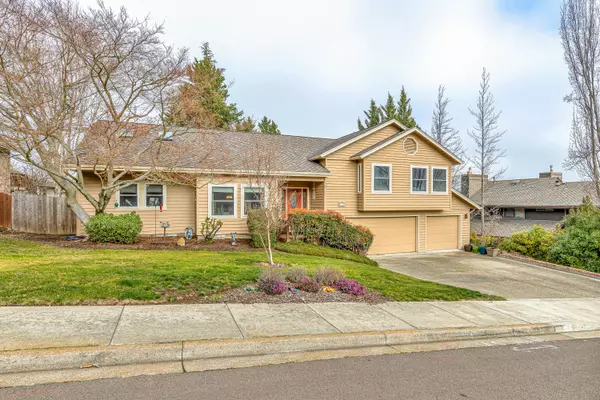For more information regarding the value of a property, please contact us for a free consultation.
Key Details
Sold Price $625,000
Property Type Single Family Home
Sub Type Single Family Residence
Listing Status Sold
Purchase Type For Sale
Square Footage 2,898 sqft
Price per Sqft $215
Subdivision Castle Ridge Estates
MLS Listing ID 220158423
Sold Date 04/14/23
Style Northwest
Bedrooms 4
Full Baths 3
Year Built 1985
Annual Tax Amount $5,796
Lot Size 10,018 Sqft
Acres 0.23
Lot Dimensions 0.23
Property Description
Gracious, well-cared for East Medford home just around the corner from St. Mary's school, Rogue Regional Medical Center, shopping, dining, and more! 4 bed, 3 bath with over 2800 sq. ft. including multiple large living and dining areas, beautiful hardwood floors, vaulted wood accented ceilings, and skylights throughout. Gourmet kitchen with granite countertops, eating bar, abundant cabinetry, center island, and double ovens. Light and bright primary with a spacious ensuite featuring an oversized walk-in shower, dual sink vanity, soaking tub, and private water closet. Dedicated laundry room with built-in cabinetry, workspace, and utility sink. 3-car garage, fully fenced with mature easy-care landscaping, expansive deck, and a 5500 gallon above ground pool. Brand new 50-year dimensional composition roof installed in 2021 with a transferrable warranty! Don't miss this fantastic property!
Location
State OR
County Jackson
Community Castle Ridge Estates
Interior
Interior Features Breakfast Bar, Built-in Features, Ceiling Fan(s), Double Vanity, Enclosed Toilet(s), Granite Counters, Jetted Tub, Kitchen Island, Shower/Tub Combo, Vaulted Ceiling(s), Walk-In Closet(s)
Heating Natural Gas
Cooling Central Air
Fireplaces Type Gas, Living Room
Fireplace Yes
Exterior
Exterior Feature Deck, Pool
Parking Features Attached, Garage Door Opener, RV Access/Parking, Storage
Garage Spaces 3.0
Roof Type Composition
Total Parking Spaces 3
Garage Yes
Building
Lot Description Fenced, Landscaped, Sprinklers In Front, Sprinklers In Rear
Entry Level Multi/Split
Foundation Concrete Perimeter, Slab
Water Public
Architectural Style Northwest
Structure Type Frame
New Construction No
Schools
High Schools Phoenix High
Others
Senior Community No
Tax ID 10600870
Security Features Carbon Monoxide Detector(s),Smoke Detector(s)
Acceptable Financing Cash, Conventional
Listing Terms Cash, Conventional
Special Listing Condition Standard
Read Less Info
Want to know what your home might be worth? Contact us for a FREE valuation!

Our team is ready to help you sell your home for the highest possible price ASAP

GET MORE INFORMATION
Ellie George
Principal Broker / Owner | License ID: 200502069
Principal Broker / Owner License ID: 200502069



