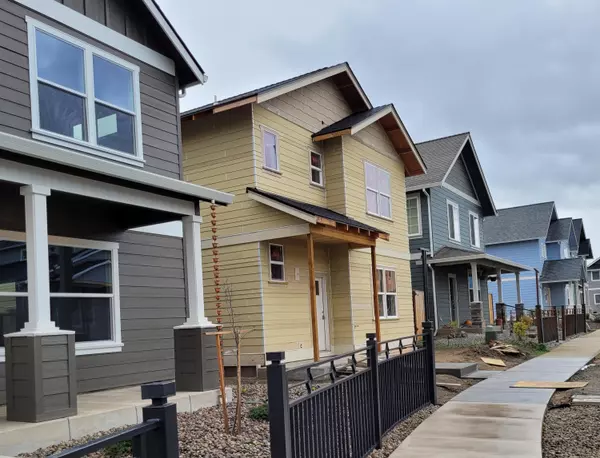For more information regarding the value of a property, please contact us for a free consultation.
Key Details
Sold Price $444,400
Property Type Single Family Home
Sub Type Single Family Residence
Listing Status Sold
Purchase Type For Sale
Square Footage 1,759 sqft
Price per Sqft $252
Subdivision Old Bridge Village
MLS Listing ID 220150038
Sold Date 04/11/23
Style Craftsman
Bedrooms 3
Full Baths 2
Half Baths 1
HOA Fees $200
Year Built 2022
Annual Tax Amount $1,189
Lot Size 3,049 Sqft
Acres 0.07
Lot Dimensions 0.07
Property Description
Builder is ready to sell. New Energy efficient construction ready for its first owners. Seller paid 2-1 buydown, moving expense credit & an estimated $79 monthly utility bill! Bring all offers!
This stunningly crafted modern bilevel home boasts open concept with tall ceilings, natural lighting and a premium finish. The bedrooms are located on the second level reserving an open concept living room, kitchen & dining area. Features include gas heat, forced air, tankless water heater, xeriscape landscaping granite countertops, walk in pantry, breakfast bar & Samsung appliances with ample storage. The double car garage can be accessed from rear with paved parking & easy access through the patio to the kitchen.
You can enjoy this new peaceful neighborhood within walking distance to downtown Talent, Restaurants, shopping all with a view of snowcapped mountains & a beautiful pathway along Wagner Creek, just across the street. Come see this one today!
Location
State OR
County Jackson
Community Old Bridge Village
Direction S Pacific Highway → R Rapp RD → R Talent AVE → Creekside Way → R Willow Way : Home is Located on the L .
Rooms
Basement None
Interior
Interior Features Breakfast Bar, Ceiling Fan(s), Double Vanity, Fiberglass Stall Shower, Kitchen Island, Pantry, Shower/Tub Combo, Walk-In Closet(s)
Heating Forced Air, Natural Gas
Cooling Central Air, ENERGY STAR Qualified Equipment, Heat Pump
Window Features Double Pane Windows,Vinyl Frames
Exterior
Exterior Feature Patio
Parking Features Alley Access, Attached Carport, Driveway, Garage Door Opener, On Street
Garage Spaces 2.0
Amenities Available Other
Roof Type Composition
Total Parking Spaces 2
Garage Yes
Building
Lot Description Drip System, Landscaped, Level, Sprinkler Timer(s), Sprinklers In Front, Sprinklers In Rear, Xeriscape Landscape
Entry Level Two
Foundation Concrete Perimeter, Stemwall
Builder Name Harmony Modern Homes
Water Backflow Irrigation, Public
Architectural Style Craftsman
Structure Type Frame
New Construction Yes
Schools
High Schools Check With District
Others
Senior Community No
Tax ID 10979595
Security Features Carbon Monoxide Detector(s),Smoke Detector(s)
Acceptable Financing Cash, Conventional, FHA, VA Loan
Listing Terms Cash, Conventional, FHA, VA Loan
Special Listing Condition Standard
Read Less Info
Want to know what your home might be worth? Contact us for a FREE valuation!

Our team is ready to help you sell your home for the highest possible price ASAP

GET MORE INFORMATION

Ellie George
Principal Broker / Owner | License ID: 200502069
Principal Broker / Owner License ID: 200502069



