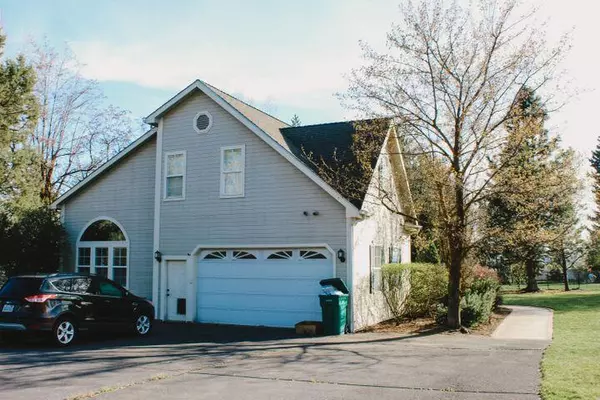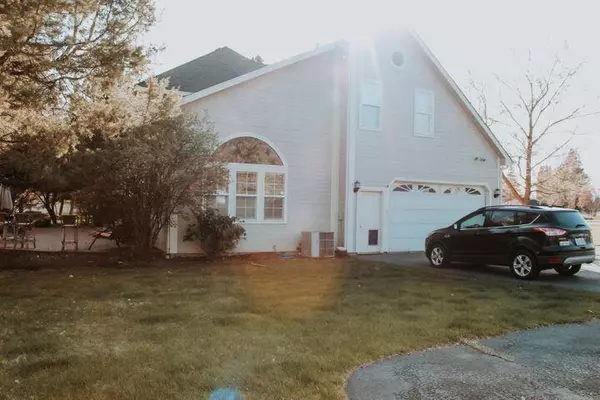For more information regarding the value of a property, please contact us for a free consultation.
Key Details
Sold Price $570,000
Property Type Single Family Home
Sub Type Single Family Residence
Listing Status Sold
Purchase Type For Sale
Square Footage 2,665 sqft
Price per Sqft $213
Subdivision Collier Lane
MLS Listing ID 220153757
Sold Date 03/31/23
Style Craftsman,Traditional
Bedrooms 4
Full Baths 3
HOA Fees $50
Year Built 1996
Annual Tax Amount $3,518
Lot Size 1.850 Acres
Acres 1.85
Lot Dimensions 1.85
Property Description
This beautiful 4 bed 3 bath home with an office/library/spare room sits on 1.85 gated and fenced acres in the desirable Pine Grove subdivision just east of Klamath. You'll find a gorgeous foyer entry with wrap-around staircase leading to all four bedrooms. The master features a large walk in closet, en-suite bathroom, and french doors. Hardwood floors and updated carpet throughout. Downstairs features an office/library that has a built-in murphy bed. 2 car garage with a park-like yard and several fruit trees. Living room and formal family room, formal dining, featuring wi-fi controlled irrigation, HVAC, and surveillance, as well as central vac. Dual staircases leading to the second floor from the foyer or formal living room. Two matching, lofted tough sheds for all your storage needs. Located on a quiet culdesac near the golf course.
Location
State OR
County Klamath
Community Collier Lane
Direction Hwy 140 E to Pine Grove. First left on Scotch Pine. First left on Collier. At the end of the culdesac
Rooms
Basement None
Interior
Interior Features Breakfast Bar, Central Vacuum, Double Vanity, Pantry, Tile Counters, Vaulted Ceiling(s), Walk-In Closet(s)
Heating Forced Air, Natural Gas
Cooling Central Air
Window Features Vinyl Frames
Exterior
Parking Features Attached, Driveway, Garage Door Opener, Gated
Garage Spaces 2.0
Amenities Available Water
Roof Type Composition
Accessibility Smart Technology
Total Parking Spaces 2
Garage Yes
Building
Lot Description Fenced, Garden, Landscaped, Level, Sprinklers In Front, Sprinklers In Rear
Entry Level Two
Foundation Other
Water Shared Well
Architectural Style Craftsman, Traditional
Structure Type Frame
New Construction No
Schools
High Schools Henley High
Others
Senior Community No
Tax ID R874133
Security Features Carbon Monoxide Detector(s),Security System Owned,Smoke Detector(s)
Acceptable Financing Cash, Conventional, FHA, FMHA, USDA Loan, VA Loan
Listing Terms Cash, Conventional, FHA, FMHA, USDA Loan, VA Loan
Special Listing Condition Standard
Read Less Info
Want to know what your home might be worth? Contact us for a FREE valuation!

Our team is ready to help you sell your home for the highest possible price ASAP

GET MORE INFORMATION

Ellie George
Principal Broker / Owner | License ID: 200502069
Principal Broker / Owner License ID: 200502069



