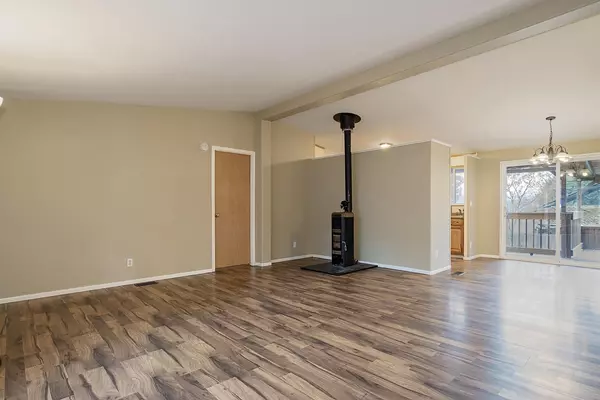For more information regarding the value of a property, please contact us for a free consultation.
Key Details
Sold Price $330,000
Property Type Manufactured Home
Sub Type Manufactured On Land
Listing Status Sold
Purchase Type For Sale
Square Footage 1,215 sqft
Price per Sqft $271
Subdivision Sunshine Village
MLS Listing ID 220157474
Sold Date 03/17/23
Style Contemporary
Bedrooms 3
Full Baths 2
Year Built 1997
Annual Tax Amount $2,132
Lot Size 0.650 Acres
Acres 0.65
Lot Dimensions 0.65
Property Description
Great 3 bedroom 2 bathroom home on .65 acre lot. This home has a split floor plan with laminate flooring throughout the living room and kitchen. The kitchen has hickory cabinets and includes the refrigerator and range and dishwasher. The bedrooms are carpeted and the main bedroom has a walk in closet with an extra-large bathroom. Out back there is an enormous, covered deck to enjoy the outdoors with sunsets of the valley. The back yard has lots of raised beds for gardening. There is a 720 Sq Ft garage with lots of room for extra toys or shop area. This property is fully fenced.
Location
State OR
County Jackson
Community Sunshine Village
Direction From Jacksonville take Highway 238 to Ruch. Turn onto Upper Applegate Rd home is on the right. Driveway is to the left of the home at 400 Upper Applegate Rd.
Rooms
Basement None
Interior
Interior Features Ceiling Fan(s), Shower/Tub Combo, Vaulted Ceiling(s), Walk-In Closet(s)
Heating Forced Air, Heat Pump
Cooling Central Air, Heat Pump
Window Features Double Pane Windows,Vinyl Frames
Exterior
Exterior Feature Deck
Parking Features Detached, Driveway, RV Access/Parking, Workshop in Garage
Garage Spaces 1.0
Roof Type Composition
Total Parking Spaces 1
Garage Yes
Building
Lot Description Fenced, Garden, Level
Entry Level One
Foundation Brick/Mortar
Water Shared Well
Architectural Style Contemporary
Structure Type Manufactured House
New Construction No
Schools
High Schools Check With District
Others
Senior Community No
Tax ID 1-0473661
Security Features Carbon Monoxide Detector(s),Smoke Detector(s)
Acceptable Financing Cash, Conventional, FHA, VA Loan
Listing Terms Cash, Conventional, FHA, VA Loan
Special Listing Condition Standard
Read Less Info
Want to know what your home might be worth? Contact us for a FREE valuation!

Our team is ready to help you sell your home for the highest possible price ASAP

GET MORE INFORMATION

Ellie George
Principal Broker / Owner | License ID: 200502069
Principal Broker / Owner License ID: 200502069



