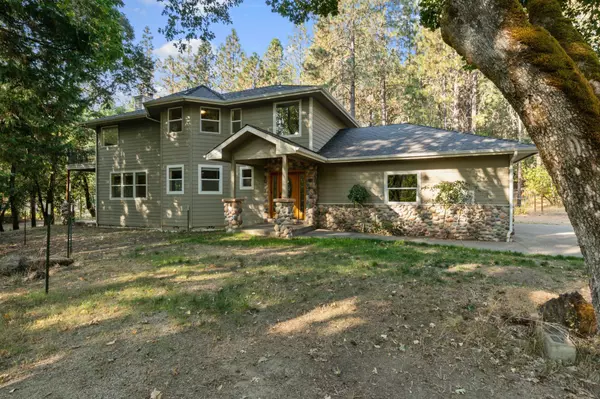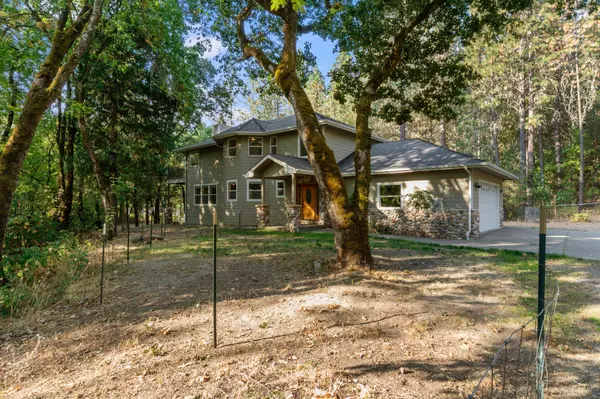For more information regarding the value of a property, please contact us for a free consultation.
Key Details
Sold Price $525,000
Property Type Single Family Home
Sub Type Single Family Residence
Listing Status Sold
Purchase Type For Sale
Square Footage 2,458 sqft
Price per Sqft $213
MLS Listing ID 220154942
Sold Date 02/16/23
Style Contemporary
Bedrooms 3
Full Baths 3
Year Built 2005
Annual Tax Amount $1,445
Lot Size 0.800 Acres
Acres 0.8
Lot Dimensions 0.8
Property Description
Luxurious Executive Custom-Built Home –Feels and Looks Like New! Just minutes from both the Rogue and Applegate Rivers this home sits on almost a full acre in a tranquil woods-like setting though it is still only minutes from downtown and the highway. The home boasts 3 bedrooms and 3 full baths along with downstairs office/den with french doors that could be a 4th bedroom. There is also a grand canning/storage pantry and a full laundry room with its own sink The home has tall open ceilings and feels larger than expected. The large master suite is upstairs with a big walk-in closet, ensuite bathroom and soaking tub with its own private balcony in the trees. The house is set back off the road and looking out every window you will see picturesque landscape and views of nature. Seasonal creek runs through creating a relaxing atmosphere and nearby wildlife.
Location
State OR
County Josephine
Direction New Hope to Fish Hatchery then to Glenverna
Rooms
Basement None
Interior
Interior Features Double Vanity, Granite Counters, Kitchen Island, Pantry, Primary Downstairs, Smart Thermostat, Soaking Tub, Walk-In Closet(s)
Heating Electric, Heat Pump, Wood
Cooling Central Air, Heat Pump
Fireplaces Type Insert, Wood Burning
Fireplace Yes
Window Features Double Pane Windows,Vinyl Frames
Exterior
Exterior Feature Deck, Patio
Parking Features Concrete, Garage Door Opener, Gated, Gravel
Garage Spaces 2.0
Roof Type Composition
Total Parking Spaces 2
Garage Yes
Building
Lot Description Level, Wooded
Entry Level Two
Foundation Concrete Perimeter
Water Well
Architectural Style Contemporary
Structure Type Frame
New Construction No
Schools
High Schools Hidden Valley High
Others
Senior Community No
Tax ID R324709
Security Features Carbon Monoxide Detector(s),Smoke Detector(s)
Acceptable Financing Cash, Conventional, FHA, FMHA, USDA Loan, VA Loan
Listing Terms Cash, Conventional, FHA, FMHA, USDA Loan, VA Loan
Special Listing Condition Standard
Read Less Info
Want to know what your home might be worth? Contact us for a FREE valuation!

Our team is ready to help you sell your home for the highest possible price ASAP

GET MORE INFORMATION

Ellie George
Principal Broker / Owner | License ID: 200502069
Principal Broker / Owner License ID: 200502069



