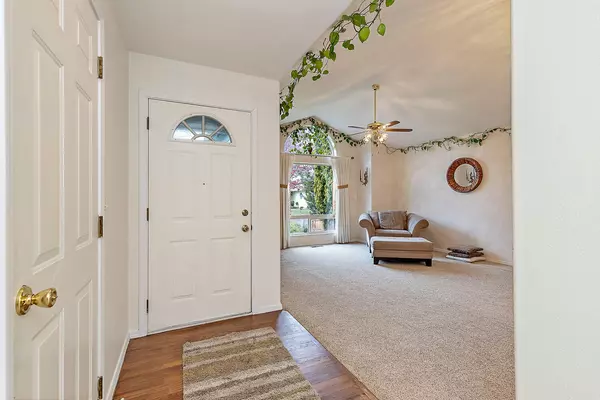For more information regarding the value of a property, please contact us for a free consultation.
Key Details
Sold Price $424,000
Property Type Single Family Home
Sub Type Single Family Residence
Listing Status Sold
Purchase Type For Sale
Square Footage 1,495 sqft
Price per Sqft $283
Subdivision Mountain Park Estates
MLS Listing ID 220155592
Sold Date 02/14/23
Style Traditional
Bedrooms 4
Full Baths 2
Year Built 1995
Annual Tax Amount $3,480
Lot Size 6,098 Sqft
Acres 0.14
Lot Dimensions 0.14
Property Description
This sweet single level home built in 1995 features 1495 sq ft., 4 brms, 2 baths and is located in a great Talent neighborhood. The primary living space with vaulted ceilings includes an open kitchen, breakfast bar, living room and eat-in dining area. Enjoy looking out the Palladian style window in the living room as the sun sets or taking in the garden. The kitchen range/oven is gas and there is plenty of counter space for the cook. The primary suite is spacious with walk-in closet and private bath. There are 3 additional brms and a full guest bath. 2 of the brms have sliders to the backyard. Step out to the beautiful grape vine covered patio ideal for get-togethers and relaxing. The home comes with a dedicated laundry room and an attached two car garage. A new roof and HVAC system installed in 2022 along with a new fence and side gates in 2021. The .14-acre property will delight the gardener in you, with its raised garden beds and flowers that are home to many birds and pollinators.
Location
State OR
County Jackson
Community Mountain Park Estates
Direction From Hwy 99 turn right onto Arnos Rd. (coming south) or turn left (coming north). Stay on Arnos Rd. and cross over Talent Ave. 290 Arnos St. will be on the left at 290 Arnos St.
Interior
Interior Features Breakfast Bar, Ceiling Fan(s), Fiberglass Stall Shower, Laminate Counters, Linen Closet, Open Floorplan, Primary Downstairs, Shower/Tub Combo, Solar Tube(s), Vaulted Ceiling(s), Walk-In Closet(s)
Heating Forced Air, Natural Gas
Cooling Central Air, Heat Pump
Window Features Double Pane Windows,Vinyl Frames
Exterior
Exterior Feature Patio
Parking Features Attached, Driveway, Garage Door Opener, On Street
Garage Spaces 2.0
Community Features Access to Public Lands, Gas Available
Roof Type Asphalt
Total Parking Spaces 2
Garage Yes
Building
Lot Description Fenced, Garden, Native Plants
Entry Level One
Foundation Concrete Perimeter
Water Public
Architectural Style Traditional
Structure Type Frame
New Construction No
Schools
High Schools Phoenix High
Others
Senior Community No
Tax ID 10860949
Security Features Carbon Monoxide Detector(s),Smoke Detector(s)
Acceptable Financing Cash, Conventional, USDA Loan, VA Loan
Listing Terms Cash, Conventional, USDA Loan, VA Loan
Special Listing Condition Standard
Read Less Info
Want to know what your home might be worth? Contact us for a FREE valuation!

Our team is ready to help you sell your home for the highest possible price ASAP

GET MORE INFORMATION

Ellie George
Principal Broker / Owner | License ID: 200502069
Principal Broker / Owner License ID: 200502069



