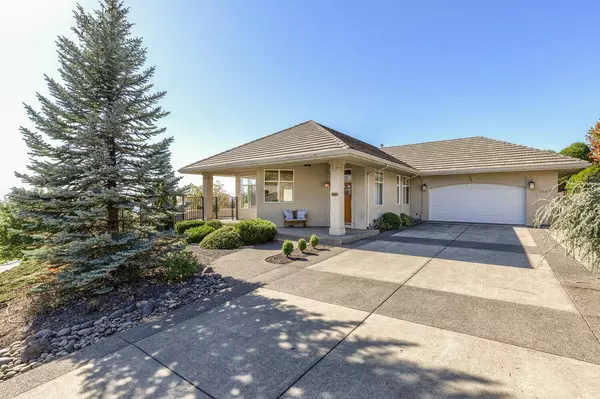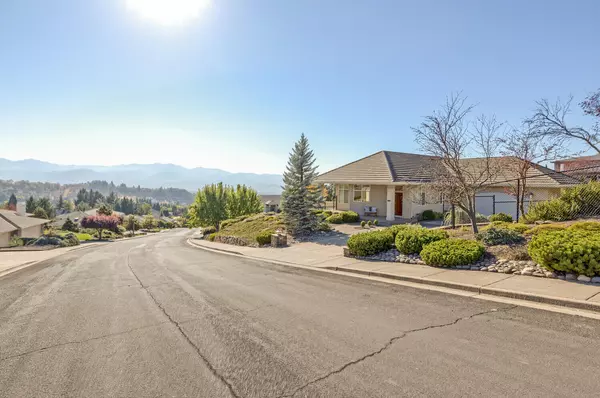For more information regarding the value of a property, please contact us for a free consultation.
Key Details
Sold Price $675,000
Property Type Single Family Home
Sub Type Single Family Residence
Listing Status Sold
Purchase Type For Sale
Square Footage 2,402 sqft
Price per Sqft $281
Subdivision Uplands Phase Iv, The
MLS Listing ID 220155427
Sold Date 11/21/22
Style Contemporary
Bedrooms 3
Full Baths 2
Half Baths 1
Year Built 1999
Annual Tax Amount $7,393
Lot Size 0.580 Acres
Acres 0.58
Lot Dimensions 0.58
Property Description
Incredible panoramic views from this single level Mark Reitenger designed home. This well-cared-for home has three bedrooms, 2 1/2 bathrooms and over 2400 square feet of living space. With an abundance of natural light, the flow of this home is wonderful. The living room has a wall of windows with views of the Siskiyous and beyond. It opens to a spacious outdoor patio that is perfect for indoor/outdoor living. The kitchen also has views along with a large central island, granite counters and wood cabinetry. The connected breakfast nook is a great place to start the day. A central office can be used as an office, bedroom or media center. The spacious primary bedroom has views, a private patio and a large ensuite bathroom with a soaking tub- a true oasis. The low maintenance landscaping is a bonus and allows you to enjoy the views beautiful home. All of this in the highly desired East Medford hills- close to Roxy Ann Peak, Rogue Valley Country Club, Asante and shopping.
Location
State OR
County Jackson
Community Uplands Phase Iv, The
Direction Up Hillcrest Rd, left on Highcrest, Left on Satellite, Right on Upland, home is on the left and just past Nottingham Circle.
Rooms
Basement None
Interior
Interior Features Double Vanity, Granite Counters, Jetted Tub, Kitchen Island, Primary Downstairs, Shower/Tub Combo, Soaking Tub, Vaulted Ceiling(s)
Heating Electric, Forced Air, Heat Pump
Cooling Central Air
Fireplaces Type Gas, Living Room
Fireplace Yes
Window Features Double Pane Windows,Vinyl Frames
Exterior
Exterior Feature Patio
Parking Features Concrete, Driveway, Garage Door Opener
Garage Spaces 2.0
Roof Type Tile
Total Parking Spaces 2
Garage Yes
Building
Lot Description Corner Lot, Drip System, Garden, Landscaped, Sprinkler Timer(s), Sprinklers In Front, Sprinklers In Rear
Entry Level One
Foundation Concrete Perimeter
Water Public
Architectural Style Contemporary
Structure Type Frame
New Construction No
Schools
High Schools Check With District
Others
Senior Community No
Tax ID 1-0867194
Security Features Carbon Monoxide Detector(s),Smoke Detector(s)
Acceptable Financing Cash, Conventional
Listing Terms Cash, Conventional
Special Listing Condition Standard
Read Less Info
Want to know what your home might be worth? Contact us for a FREE valuation!

Our team is ready to help you sell your home for the highest possible price ASAP

GET MORE INFORMATION

Ellie George
Principal Broker / Owner | License ID: 200502069
Principal Broker / Owner License ID: 200502069



