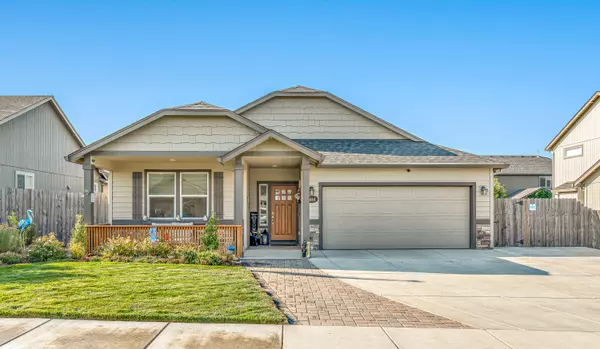For more information regarding the value of a property, please contact us for a free consultation.
Key Details
Sold Price $495,000
Property Type Single Family Home
Sub Type Single Family Residence
Listing Status Sold
Purchase Type For Sale
Square Footage 1,793 sqft
Price per Sqft $276
Subdivision Delta Estates Phase 1
MLS Listing ID 220152929
Sold Date 10/18/22
Style Craftsman
Bedrooms 3
Full Baths 2
Year Built 2016
Annual Tax Amount $3,956
Lot Size 6,534 Sqft
Acres 0.15
Lot Dimensions 0.15
Property Description
Located in the desirable Delta Estates subdivision, this 3 bed, 2 bath, 1,800 sf ''Orchard'' floor plan built by Hayden Homes has been completely remodeled. This home
boasts engineered hardwood flooring throughout, custom mahogany cabinetry in the kitchen and bathrooms complete with granite counter tops. The kitchen layout is a dream including a kitchen island, soft close doors and pull out drawers in the cabinets, custom built-ins, custom hood over the range, coffee bar and large pantry. Cozy up to the gas fireplace in the living room and enjoy the open floor plan and vaulted ceilings. Large primary suite with double vanity, soaking tub and separate shower, large walk in closet with additional built ins and storage. Fully fenced with low maintenance landscaping and a large covered patio for entertaining! This home has been meticulously cared for and is move-in ready. Schedule your showing today!
Location
State OR
County Jackson
Community Delta Estates Phase 1
Direction From Springbrook, east on Ford, South on Cheltenham, west on Cascara
Rooms
Basement None
Interior
Interior Features Breakfast Bar, Built-in Features, Ceiling Fan(s), Double Vanity, Granite Counters, Kitchen Island, Open Floorplan, Pantry, Primary Downstairs, Soaking Tub, Vaulted Ceiling(s), Walk-In Closet(s)
Heating Forced Air, Natural Gas
Cooling Central Air
Fireplaces Type Family Room, Gas
Fireplace Yes
Window Features Double Pane Windows,Vinyl Frames
Exterior
Exterior Feature Patio
Parking Features Driveway
Garage Spaces 2.0
Roof Type Composition
Total Parking Spaces 2
Garage Yes
Building
Lot Description Fenced, Landscaped, Sprinklers In Front, Sprinklers In Rear
Entry Level One
Foundation Concrete Perimeter
Builder Name Hayden Homes, LLC
Water Public
Architectural Style Craftsman
Structure Type Frame
New Construction No
Schools
High Schools North Medford High
Others
Senior Community No
Tax ID 11002574
Security Features Carbon Monoxide Detector(s),Smoke Detector(s)
Acceptable Financing Cash, Conventional, FHA, VA Loan
Listing Terms Cash, Conventional, FHA, VA Loan
Special Listing Condition Standard
Read Less Info
Want to know what your home might be worth? Contact us for a FREE valuation!

Our team is ready to help you sell your home for the highest possible price ASAP

GET MORE INFORMATION

Ellie George
Principal Broker / Owner | License ID: 200502069
Principal Broker / Owner License ID: 200502069



