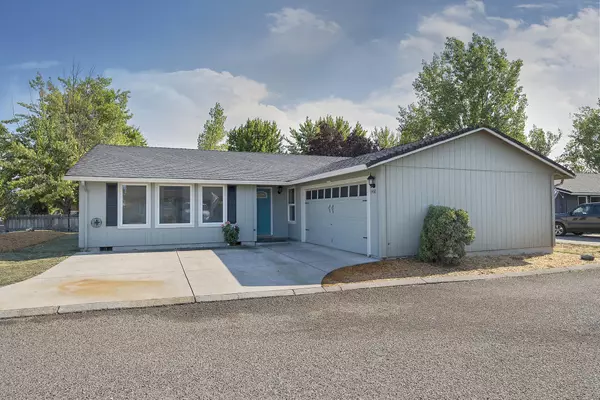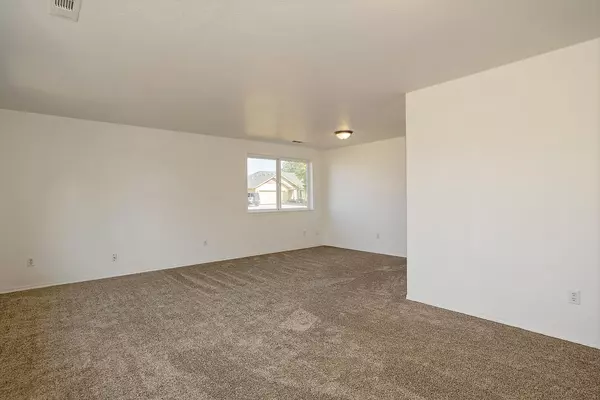For more information regarding the value of a property, please contact us for a free consultation.
Key Details
Sold Price $332,500
Property Type Single Family Home
Sub Type Single Family Residence
Listing Status Sold
Purchase Type For Sale
Square Footage 1,725 sqft
Price per Sqft $192
Subdivision Lazy Lane Estates
MLS Listing ID 220151775
Sold Date 11/22/22
Style Ranch
Bedrooms 3
Full Baths 2
HOA Fees $51
Year Built 2002
Annual Tax Amount $2,335
Lot Size 3,484 Sqft
Acres 0.08
Lot Dimensions 0.08
Property Description
Are you dreaming of an additional living space in your home? If so, make sure to come check out this house with an entirely remodeled (in 2022) kitchen, nice living room and a separate great room to provide so much space to spread out or entertain. Brand-new flooring and interior doors with fresh interior paint throughout make this home shine and absolutely move-in ready. Large butcher block kitchen island and new counter-tops and backsplash in the kitchen featuring a large single basin sink make this a cook's dream with brand-new stainless steel appliances included in the sale. Master bedroom has a large walk-in closet. Low HOA fee of $51.00 per month covers the water bill and sprinkler maintenance. So many great features and updates (including a barn door feature in the great room) be sure to come see this 3 bedroom 2 bathroom home with 1725 square feet.
Location
State OR
County Jackson
Community Lazy Lane Estates
Direction In White City take Blackwell Rd to Avenue G. Right on 26th and L on Falcon, R on Wilson Way and R on Lazy Lane. The house is on the corner
Rooms
Basement None
Interior
Interior Features Kitchen Island, Laminate Counters, Linen Closet, Open Floorplan, Primary Downstairs, Shower/Tub Combo, Walk-In Closet(s)
Heating Electric, Heat Pump
Cooling Central Air, Heat Pump
Window Features Double Pane Windows,Vinyl Frames
Exterior
Parking Features Concrete, Driveway, Garage Door Opener
Garage Spaces 2.0
Amenities Available Water
Roof Type Composition
Total Parking Spaces 2
Garage Yes
Building
Lot Description Corner Lot, Fenced, Level, Sprinklers In Front
Entry Level One
Foundation Concrete Perimeter
Water Public
Architectural Style Ranch
Structure Type Frame
New Construction No
Schools
High Schools Eagle Point High
Others
Senior Community No
Tax ID 1-0975093
Security Features Carbon Monoxide Detector(s),Smoke Detector(s)
Acceptable Financing Cash, Conventional, FHA, USDA Loan, VA Loan
Listing Terms Cash, Conventional, FHA, USDA Loan, VA Loan
Special Listing Condition Standard
Read Less Info
Want to know what your home might be worth? Contact us for a FREE valuation!

Our team is ready to help you sell your home for the highest possible price ASAP

GET MORE INFORMATION

Ellie George
Principal Broker / Owner | License ID: 200502069
Principal Broker / Owner License ID: 200502069



