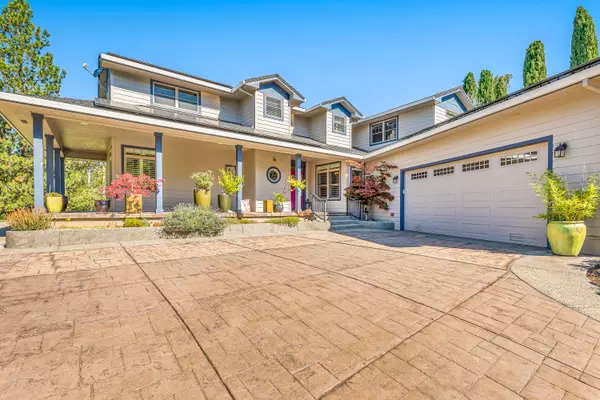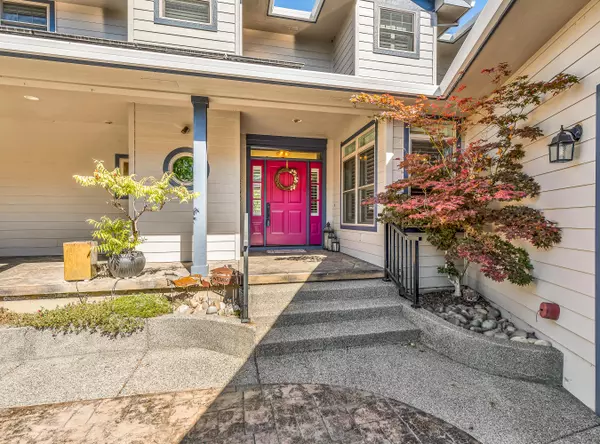For more information regarding the value of a property, please contact us for a free consultation.
Key Details
Sold Price $798,000
Property Type Single Family Home
Sub Type Single Family Residence
Listing Status Sold
Purchase Type For Sale
Square Footage 2,951 sqft
Price per Sqft $270
Subdivision Rogue Riviera Estates
MLS Listing ID 220150540
Sold Date 10/21/22
Style Contemporary
Bedrooms 3
Full Baths 3
Half Baths 1
HOA Fees $60
Year Built 2004
Annual Tax Amount $8,589
Lot Size 0.890 Acres
Acres 0.89
Lot Dimensions 0.89
Property Description
Beautiful Riverfront Home, located near the famous ''Glasshouse'' salmon & steelhead fishing hole. Custom built with attention to detail throughout. Featuring solid Birdseye maple cabinetry, entertainment center w/custom carved design, and an elevator! Wonderful gourmet kitchen w/Thermador stainless appliances, 5 burner gas cook top, granite counters & walk-in pantry. Home has an office/craft area, elevator and stairs to upstairs loft area, w/ private baths for each bedroom. Primary suite on main level, with recently remodeled bath. Beautiful views of the Rogue River, large windows & skylights bring the outdoors inside. The landscaped backyard gently slopes to the rivers edge. There is a community boat ramp for you to enjoy fishing and wildlife. Sellers are also selling 330 and 302 Penny Ln. Perfect multi-family setup. ALL w/incredible river views.
Location
State OR
County Jackson
Community Rogue Riviera Estates
Direction Hwy 62 N left on Maple Drive, Right on Penny Lane.
Rooms
Basement None
Interior
Interior Features Breakfast Bar, Ceiling Fan(s), Central Vacuum, Double Vanity, Elevator, Granite Counters, Linen Closet, Open Floorplan, Pantry, Primary Downstairs, Shower/Tub Combo, Soaking Tub, Solar Tube(s), Solid Surface Counters, Tile Shower, Vaulted Ceiling(s), Walk-In Closet(s), Wet Bar
Heating Electric, Forced Air, Heat Pump, Natural Gas
Cooling Heat Pump
Fireplaces Type Gas, Living Room
Fireplace Yes
Window Features Double Pane Windows,Skylight(s),Vinyl Frames
Exterior
Exterior Feature Deck, Patio
Parking Features Attached, Driveway, Garage Door Opener
Garage Spaces 2.0
Amenities Available Water, Other
Waterfront Description Riverfront
Roof Type Tile
Total Parking Spaces 2
Garage Yes
Building
Lot Description Landscaped, Sprinkler Timer(s), Sprinklers In Front, Sprinklers In Rear
Entry Level Two
Foundation Concrete Perimeter
Water Shared Well
Architectural Style Contemporary
Structure Type Concrete,Frame
New Construction No
Schools
High Schools Eagle Point High
Others
Senior Community No
Tax ID 1-0942205
Security Features Carbon Monoxide Detector(s),Smoke Detector(s)
Acceptable Financing Cash, Conventional
Listing Terms Cash, Conventional
Special Listing Condition Standard
Read Less Info
Want to know what your home might be worth? Contact us for a FREE valuation!

Our team is ready to help you sell your home for the highest possible price ASAP

GET MORE INFORMATION

Ellie George
Principal Broker / Owner | License ID: 200502069
Principal Broker / Owner License ID: 200502069



