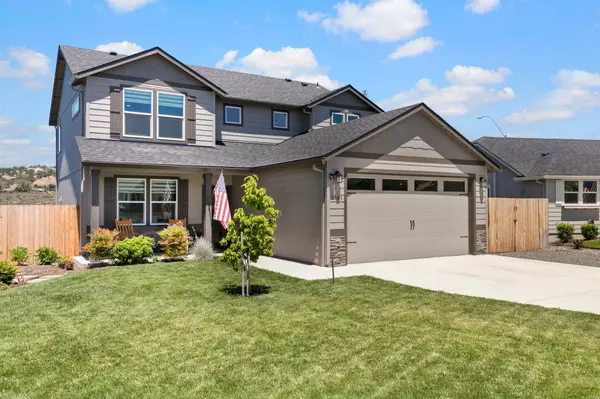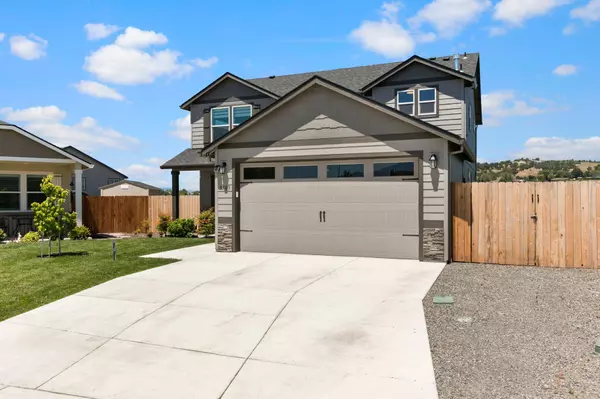For more information regarding the value of a property, please contact us for a free consultation.
Key Details
Sold Price $515,000
Property Type Single Family Home
Sub Type Single Family Residence
Listing Status Sold
Purchase Type For Sale
Square Footage 2,050 sqft
Price per Sqft $251
Subdivision Delta Estates Phase 1
MLS Listing ID 220148444
Sold Date 07/20/22
Style Contemporary
Bedrooms 4
Full Baths 3
Year Built 2020
Annual Tax Amount $3,950
Lot Size 6,969 Sqft
Acres 0.16
Lot Dimensions 0.16
Property Description
Don't miss out on this Hayden home full of UPGRADES!! This home caters to those who value the finer fixtures and efficiently used space. The gorgeous kitchen features stainless GE appliances with a self-cleaning gas range, Snow White quartz countertops, grey porcelain backsplash, luxury vinyl plank flooring, Colonial White cabinets, & a large kitchen island w/ pendant lighting. The spacious open family room & eating area have flush can lights. The front entryway has matching grey tile flooring. The separate master suite affords you solitude and features a large walk-in closet in addition to a quartz counter dual vanity ensuite w/ tile shower and soaking tub. There are 3 other sizable bedrooms and 2 bathrooms, and all of the carpet paddings have been upgraded to 8LB. This beautiful home also boasts a covered patio, landscaped yard, cedar fencing, additional exterior outlets, and an unobstructed view of the hillside orchard all on a larger lot!!
Location
State OR
County Jackson
Community Delta Estates Phase 1
Direction Springbrook Dr to Ford St to McCloud to Carnelian.
Rooms
Basement None
Interior
Interior Features Ceiling Fan(s), Double Vanity, Kitchen Island, Shower/Tub Combo, Soaking Tub, Tile Shower, Walk-In Closet(s)
Heating Forced Air, Natural Gas, Zoned
Cooling Central Air
Window Features Double Pane Windows,Vinyl Frames
Exterior
Exterior Feature Patio
Parking Features Attached, Garage Door Opener
Garage Spaces 2.0
Roof Type Composition
Total Parking Spaces 2
Garage Yes
Building
Lot Description Fenced, Landscaped, Level, Sprinkler Timer(s), Sprinklers In Front, Sprinklers In Rear
Entry Level Two
Foundation Concrete Perimeter
Builder Name Hayden Homes
Water Public
Architectural Style Contemporary
Structure Type Frame
New Construction No
Schools
High Schools North Medford High
Others
Senior Community No
Tax ID 1-1007721
Security Features Carbon Monoxide Detector(s),Smoke Detector(s)
Acceptable Financing Cash, Conventional, FHA, FMHA, VA Loan
Listing Terms Cash, Conventional, FHA, FMHA, VA Loan
Special Listing Condition Standard
Read Less Info
Want to know what your home might be worth? Contact us for a FREE valuation!

Our team is ready to help you sell your home for the highest possible price ASAP

GET MORE INFORMATION

Ellie George
Principal Broker / Owner | License ID: 200502069
Principal Broker / Owner License ID: 200502069



