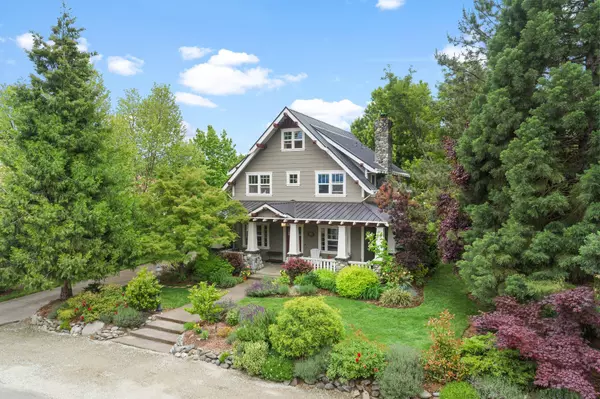For more information regarding the value of a property, please contact us for a free consultation.
Key Details
Sold Price $847,500
Property Type Single Family Home
Sub Type Single Family Residence
Listing Status Sold
Purchase Type For Sale
Square Footage 3,002 sqft
Price per Sqft $282
Subdivision Pheasant Meadows Subdivision Phase 1
MLS Listing ID 220147413
Sold Date 06/22/22
Style Craftsman
Bedrooms 3
Full Baths 2
Half Baths 1
Year Built 1999
Annual Tax Amount $5,004
Lot Size 10,890 Sqft
Acres 0.25
Lot Dimensions 0.25
Property Description
This home is perfect for the family that likes their space. With 3 bedrooms and an office, 2.5 bathrooms, family and living room in the main house, and a detached 2-car garage with another office above it, and plenty of living space both inside and out, this home has everything you need and more. The beautiful Craftsman style exterior is matched by an interior with lots of custom features like a gas-burning rock fireplace, quartz countertops, and wainscoting in the dining room. New carpet, refinished solid maple flooring, new furnace and a/c, new roof with warranty, new skylights, tilin, interior paint.. it's got it all! Sit outside and chill under your covered wrap around fron porch and enjoy the pristine Pheasant Meadows subdivision. This location can't be beat when you are just 3 minutes down a private path to the local Pickelball Courts and minutes to Jacksonville Elementary. Main Home is 2426 and area over garage is 288
Location
State OR
County Jackson
Community Pheasant Meadows Subdivision Phase 1
Direction Turn right onto East McAndrews Rd - Right onto Sage Rd - Left onto OR-238 W/Rossanley Dr. - Left onto OR-238 - Left onto E D St. Straight into Beverly Way
Rooms
Basement None
Interior
Interior Features Ceiling Fan(s), Enclosed Toilet(s), Jetted Tub, Kitchen Island, Linen Closet, Pantry, Shower/Tub Combo, Smart Thermostat, Walk-In Closet(s)
Heating Forced Air, Natural Gas
Cooling Central Air
Fireplaces Type Gas
Fireplace Yes
Window Features Double Pane Windows,Vinyl Frames
Exterior
Exterior Feature Patio
Parking Features Detached, Driveway, Garage Door Opener, RV Access/Parking, Storage
Garage Spaces 2.0
Community Features Pickleball Court(s), Playground, Tennis Court(s)
Roof Type Metal
Total Parking Spaces 2
Garage Yes
Building
Lot Description Drip System, Fenced, Garden, Landscaped, Level, Sprinkler Timer(s), Sprinklers In Front, Sprinklers In Rear
Entry Level Three Or More
Foundation Concrete Perimeter
Water Public
Architectural Style Craftsman
Structure Type Frame
New Construction No
Schools
High Schools South Medford High
Others
Senior Community No
Tax ID 1-0900328
Security Features Carbon Monoxide Detector(s),Smoke Detector(s)
Acceptable Financing Cash, Conventional, FHA, FMHA, VA Loan
Listing Terms Cash, Conventional, FHA, FMHA, VA Loan
Special Listing Condition Standard
Read Less Info
Want to know what your home might be worth? Contact us for a FREE valuation!

Our team is ready to help you sell your home for the highest possible price ASAP

GET MORE INFORMATION

Ellie George
Principal Broker / Owner | License ID: 200502069
Principal Broker / Owner License ID: 200502069



