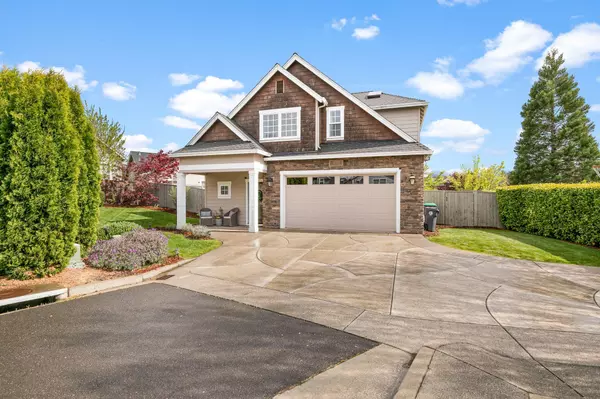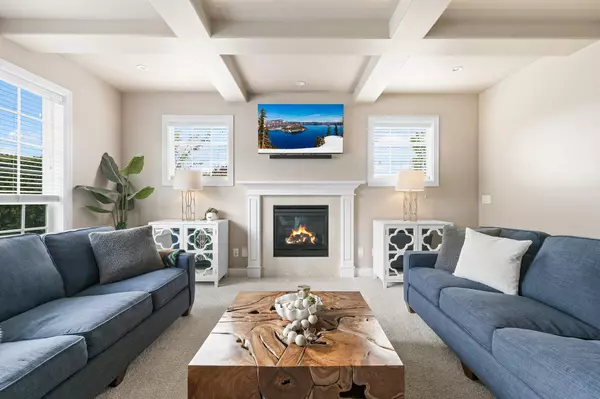For more information regarding the value of a property, please contact us for a free consultation.
Key Details
Sold Price $483,500
Property Type Single Family Home
Sub Type Single Family Residence
Listing Status Sold
Purchase Type For Sale
Square Footage 1,831 sqft
Price per Sqft $264
Subdivision Whitney Place
MLS Listing ID 220145467
Sold Date 07/15/22
Style Contemporary
Bedrooms 3
Full Baths 2
Half Baths 1
Year Built 2008
Annual Tax Amount $3,682
Lot Size 7,405 Sqft
Acres 0.17
Lot Dimensions 0.17
Property Description
If you are looking for a picturesque home with stunning finishes, this is the one for you! This move-in-ready two-story modern home has ALOT to offer. A spacious open floor plan with tall ceilings and ample windows gives this home a light and airy feel throughout. Relax and unwind in front of the gas fireplace. Entertain guests easily in this clean and modern kitchen with dark cabinets, Stainless steel appliances, a gas stove, elegant pendant lighting, and marble countertops. The primary bedroom has an ensuite, adorable tile shower with rock flooring, soaking tub with jets, dual vanities, and a HUGE walk-in closet. Outside there is a covered patio and manicured lawn. This property is ready to come alive with your daily life, turn the key & welcome HOME!
Location
State OR
County Jackson
Community Whitney Place
Direction North Phoenix Rd to Harbrooke Rd Ashford Way to Jerome Lane
Rooms
Basement None
Interior
Interior Features Double Vanity, Jetted Tub, Kitchen Island, Linen Closet, Pantry, Shower/Tub Combo, Smart Thermostat, Tile Shower, Walk-In Closet(s)
Heating Heat Pump
Cooling Heat Pump
Fireplaces Type Family Room, Gas
Fireplace Yes
Window Features Double Pane Windows,Vinyl Frames
Exterior
Exterior Feature Patio
Parking Features Attached, Garage Door Opener
Garage Spaces 2.0
Roof Type Composition
Total Parking Spaces 2
Garage Yes
Building
Lot Description Fenced, Landscaped, Sprinkler Timer(s), Sprinklers In Front, Sprinklers In Rear
Entry Level Two
Foundation Concrete Perimeter
Water Public
Architectural Style Contemporary
Structure Type Frame
New Construction No
Schools
High Schools Phoenix High
Others
Senior Community No
Tax ID 1-0984311
Security Features Carbon Monoxide Detector(s),Smoke Detector(s)
Acceptable Financing Cash, Contract, FHA, FMHA, VA Loan
Listing Terms Cash, Contract, FHA, FMHA, VA Loan
Special Listing Condition Standard
Read Less Info
Want to know what your home might be worth? Contact us for a FREE valuation!

Our team is ready to help you sell your home for the highest possible price ASAP

GET MORE INFORMATION

Ellie George
Principal Broker / Owner | License ID: 200502069
Principal Broker / Owner License ID: 200502069



