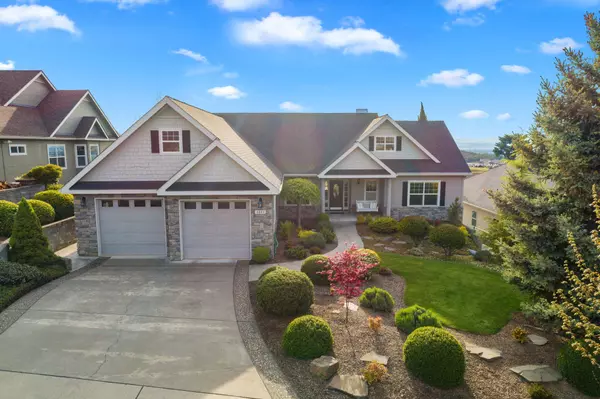For more information regarding the value of a property, please contact us for a free consultation.
Key Details
Sold Price $805,000
Property Type Single Family Home
Sub Type Single Family Residence
Listing Status Sold
Purchase Type For Sale
Square Footage 3,439 sqft
Price per Sqft $234
Subdivision Greyson Heights Subdivision
MLS Listing ID 220144419
Sold Date 06/13/22
Style Contemporary
Bedrooms 5
Full Baths 3
Year Built 2003
Annual Tax Amount $7,065
Lot Size 0.390 Acres
Acres 0.39
Lot Dimensions 0.39
Property Description
This home's astonishing view will take your breath away!! Upon entry, the grandiose yet cozy warmth will have you feeling right at home. A large open and airy kitchen with adjoining eating nook, formal dining room, split floor plan upstairs and downstairs. 3 bedrooms up, 2 down. Dual zoned thermostats, uv film on the western facing side windows, white vinyl pergola with custom sun shades, and a garage workshop are just a few of the amenities it has to offer. Enjoy the benefits of indoor/outdoor living with the lovely French doors and unique sliding screens that open to the rear deck granting lots of natural light and fresh air. The manicured front lawn and backyard sprinklers and timers reduce the time required to maintain its beauty.
Location
State OR
County Jackson
Community Greyson Heights Subdivision
Direction Head East on E McAndrews toward Severson Dr. Turn right onto Tamarack Dr/Tamarack Ln Turn right onto Annettes Way
Rooms
Basement Daylight
Interior
Interior Features Double Vanity, Fiberglass Stall Shower, Granite Counters, Open Floorplan, Pantry, Primary Downstairs, Shower/Tub Combo, Vaulted Ceiling(s), Walk-In Closet(s)
Heating Forced Air, Natural Gas
Cooling Central Air
Fireplaces Type Family Room, Gas
Fireplace Yes
Window Features Double Pane Windows,Tinted Windows,Vinyl Frames
Exterior
Exterior Feature Deck
Parking Features Attached, Garage Door Opener, Workshop in Garage
Garage Spaces 2.0
Roof Type Composition
Total Parking Spaces 2
Garage Yes
Building
Lot Description Landscaped, Sloped, Sprinkler Timer(s), Sprinklers In Front, Sprinklers In Rear, Water Feature
Entry Level Two
Foundation Concrete Perimeter, Slab
Builder Name Art Osborne
Water Public
Architectural Style Contemporary
Structure Type Frame
New Construction No
Schools
High Schools North Medford High
Others
Senior Community No
Tax ID 1-0954333
Security Features Carbon Monoxide Detector(s),Smoke Detector(s)
Acceptable Financing Cash, Conventional, FHA, FMHA, VA Loan
Listing Terms Cash, Conventional, FHA, FMHA, VA Loan
Special Listing Condition Standard
Read Less Info
Want to know what your home might be worth? Contact us for a FREE valuation!

Our team is ready to help you sell your home for the highest possible price ASAP

GET MORE INFORMATION

Ellie George
Principal Broker / Owner | License ID: 200502069
Principal Broker / Owner License ID: 200502069



