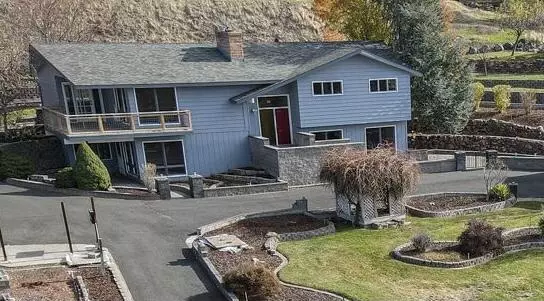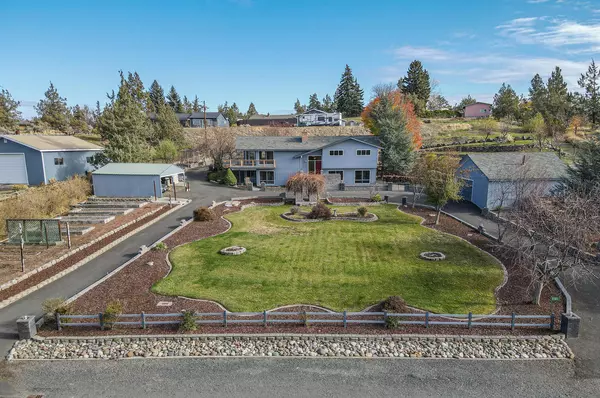For more information regarding the value of a property, please contact us for a free consultation.
Key Details
Sold Price $585,000
Property Type Single Family Home
Sub Type Single Family Residence
Listing Status Sold
Purchase Type For Sale
Square Footage 3,452 sqft
Price per Sqft $169
Subdivision Juniper Estate
MLS Listing ID 220135851
Sold Date 03/16/22
Style Craftsman
Bedrooms 5
Full Baths 3
Year Built 1968
Annual Tax Amount $3,688
Lot Size 0.870 Acres
Acres 0.87
Lot Dimensions 0.87
Property Description
Are you looking for a move in ready home? Look no farther! This 5 bedroom (possible 6 bedroom), 3 bathroom, 3,452 Sq Ft newly remodeled home might be it! So much living space with upstairs living room, downstairs family room and additional bonus room. New carpet, laminate, and tile flooring everywhere. New paint and light fixtures throughout the inside. New door knobs and hinges inside. Kitchen has loads of storage and counter space. New cook top and range hood. As well as new counters and backsplash. With 2 pellet stoves (new one in family room), and heat pump heating and cooling is economical. So much storage throughout the home, you'll find a place for everything! Enjoy the beautiful deck and patios all around the home while looking at the beautiful landscaped property. If you love to garden, there's lots of created space for it! And a greenhouse with plumbing as well. So many features I can't name them all! THIS HOME IS TRUELY A MUST SEE! Call your favorite Agent today.
Location
State OR
County Jefferson
Community Juniper Estate
Direction South on S. Adams Drive, West on Heather, home is around the corner on the East side of Locust Way.
Rooms
Basement Finished
Interior
Interior Features Built-in Features, Ceiling Fan(s), Double Vanity, Fiberglass Stall Shower, Kitchen Island, Laminate Counters, Linen Closet, Shower/Tub Combo, Smart Thermostat, Solid Surface Counters, Tile Counters, Walk-In Closet(s)
Heating Electric, Forced Air, Heat Pump, Oil, Pellet Stove
Cooling Heat Pump
Fireplaces Type Family Room, Living Room
Fireplace Yes
Window Features Wood Frames
Exterior
Exterior Feature Courtyard, Deck, Patio
Parking Features Asphalt, Detached, Detached Carport, Driveway, Garage Door Opener, Workshop in Garage
Garage Spaces 2.0
Roof Type Composition
Total Parking Spaces 2
Garage Yes
Building
Lot Description Garden, Landscaped, Sprinkler Timer(s), Sprinklers In Front, Sprinklers In Rear
Entry Level Two
Foundation Slab, Stemwall
Water Public
Architectural Style Craftsman
Structure Type Frame
New Construction No
Schools
High Schools Madras High
Others
Senior Community No
Tax ID 2110
Security Features Smoke Detector(s)
Acceptable Financing Cash, Conventional
Listing Terms Cash, Conventional
Special Listing Condition Standard
Read Less Info
Want to know what your home might be worth? Contact us for a FREE valuation!

Our team is ready to help you sell your home for the highest possible price ASAP

GET MORE INFORMATION

Ellie George
Principal Broker / Owner | License ID: 200502069
Principal Broker / Owner License ID: 200502069



