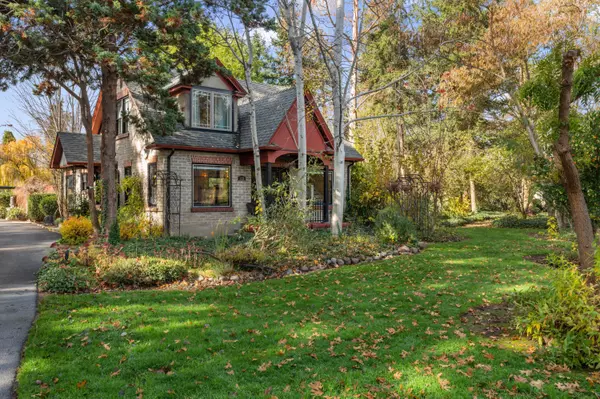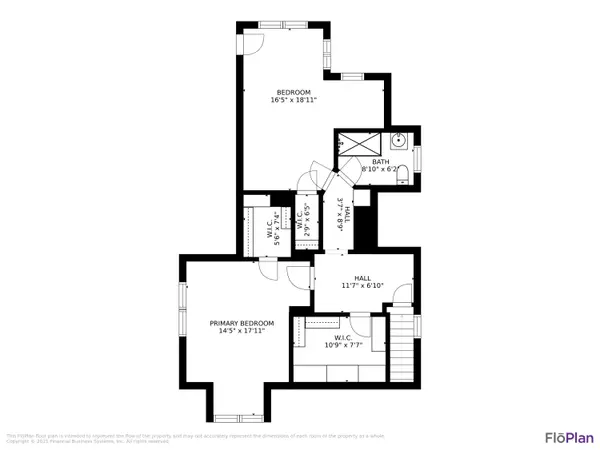For more information regarding the value of a property, please contact us for a free consultation.
Key Details
Sold Price $860,000
Property Type Single Family Home
Sub Type Single Family Residence
Listing Status Sold
Purchase Type For Sale
Square Footage 3,056 sqft
Price per Sqft $281
Subdivision Perry Subdivision
MLS Listing ID 220135746
Sold Date 12/20/21
Style Other
Bedrooms 4
Full Baths 3
Year Built 1926
Annual Tax Amount $3,524
Lot Size 1.610 Acres
Acres 1.61
Lot Dimensions 1.61
Property Description
Enchanting and charming! Located just outside Jacksonville, w/ beautifully restored historic architecture, this 3bed/2bath home is like out of a storybook! Built in 1926, yet restored & updated to modern expectations, this home sits on 1.61acres & is a MASTER GARDENER'S DREAM with color year-round and fruit trees, redwoods, +more. Outdoor features inc. a courtyard, ample gardening space, 32x40 garage/barn for any vehicle - inc 14' door, shop w/ guesthouse above bringing total square footage to 3,056 sqft! Whether it's time to cozy up next to the fireplace or enjoy a meal in the dining or eat-in kitchen, this house feels like home! Featuring beautiful hardwood flooring throughout, a well-appointed kitchen, granite countertops, updated appliances, & plenty of space for everyone! The home has many bonus areas, inc. an office, a designated laundry room, & well-thought-out walk-in closets. Also, an adorable 1bed/1bath unit that would be excellent for a potential Airbnb!
Location
State OR
County Jackson
Community Perry Subdivision
Direction From Medford, take W. Main Street to Janney Lane, turn left, 1/2 mile down the road, home is on the right.
Rooms
Basement Partial
Interior
Interior Features Ceiling Fan(s), Granite Counters, Kitchen Island, Primary Downstairs, Tile Shower, Walk-In Closet(s)
Heating Electric, Forced Air, Heat Pump, Natural Gas
Cooling Central Air, Heat Pump
Fireplaces Type Living Room
Fireplace Yes
Window Features Double Pane Windows,Wood Frames
Exterior
Exterior Feature Courtyard, Patio
Parking Features Detached, Garage Door Opener, RV Access/Parking, RV Garage
Garage Spaces 5.0
Roof Type Composition
Total Parking Spaces 5
Garage Yes
Building
Lot Description Fenced, Garden, Level, Sprinkler Timer(s), Sprinklers In Front, Sprinklers In Rear
Entry Level Two
Foundation Concrete Perimeter
Water Public
Architectural Style Other
Structure Type Brick,Frame
New Construction No
Schools
High Schools South Medford High
Others
Senior Community No
Tax ID 1-0435451
Security Features Carbon Monoxide Detector(s),Smoke Detector(s)
Acceptable Financing Cash, Conventional, FHA, FMHA, VA Loan
Listing Terms Cash, Conventional, FHA, FMHA, VA Loan
Special Listing Condition Standard
Read Less Info
Want to know what your home might be worth? Contact us for a FREE valuation!

Our team is ready to help you sell your home for the highest possible price ASAP

GET MORE INFORMATION

Ellie George
Principal Broker / Owner | License ID: 200502069
Principal Broker / Owner License ID: 200502069



