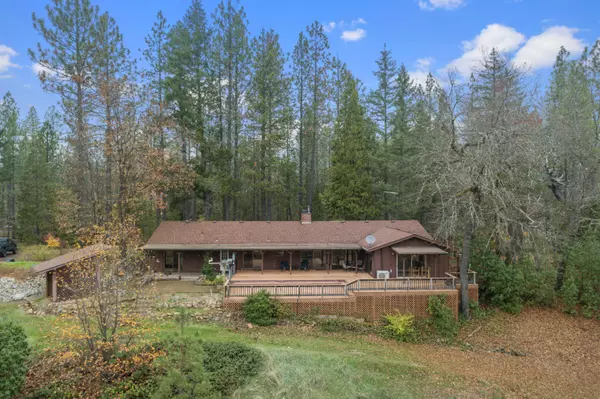For more information regarding the value of a property, please contact us for a free consultation.
Key Details
Sold Price $555,000
Property Type Single Family Home
Sub Type Single Family Residence
Listing Status Sold
Purchase Type For Sale
Square Footage 2,268 sqft
Price per Sqft $244
MLS Listing ID 220135579
Sold Date 01/07/22
Style Ranch
Bedrooms 4
Full Baths 2
Year Built 1977
Annual Tax Amount $2,688
Lot Size 10.000 Acres
Acres 10.0
Lot Dimensions 10.0
Property Description
Stop your search, this is the rural home you have been waiting for! 4 bedroom, 2 bath rustic ranch, 2268 square foot single story home riverfront property with seasonal creek, has the most spectacular garden, and a vast deck perfect for relaxing and enjoying a serene morning. Vaulted wood ceilings, unique beams, true Cedar Siding and wood fireplace create the perfect homey ambiance. Spacious open floor plan, granite counters, kitchen island, UV water purifier, walk-in closets, spacious pantry, and linen closet. A craftsman's dream garage in addition to Huge SHOP with 220 in both, custom workshop, kennel tailored to easy pet ownership, and four irrigated acres are just a few things this home has to offer!
Location
State OR
County Josephine
Direction Take Hwy 199 to Lone Mountain Rd, property will be on the left.
Rooms
Basement None
Interior
Interior Features Ceiling Fan(s), Double Vanity, Fiberglass Stall Shower, Granite Counters, Kitchen Island, Linen Closet, Open Floorplan, Pantry, Primary Downstairs, Shower/Tub Combo, Vaulted Ceiling(s), Walk-In Closet(s)
Heating Electric, Forced Air, Heat Pump, Hot Water
Cooling Central Air, Heat Pump, Other
Fireplaces Type Family Room, Living Room, Wood Burning
Fireplace Yes
Window Features Aluminum Frames,Double Pane Windows,Vinyl Frames
Exterior
Exterior Feature Deck, RV Hookup
Parking Features Attached, Garage Door Opener, RV Access/Parking, Workshop in Garage
Garage Spaces 2.0
Waterfront Description Creek,Riverfront
Roof Type Composition
Total Parking Spaces 2
Garage Yes
Building
Lot Description Fenced, Level, Pasture, Wooded, Xeriscape Landscape
Entry Level One
Foundation Concrete Perimeter
Water Well
Architectural Style Ranch
Structure Type Frame
New Construction No
Schools
High Schools Illinois Valley High
Others
Senior Community No
Tax ID R3327342
Security Features Carbon Monoxide Detector(s),Smoke Detector(s)
Acceptable Financing Conventional, FHA, FMHA, USDA Loan, VA Loan
Listing Terms Conventional, FHA, FMHA, USDA Loan, VA Loan
Special Listing Condition Standard
Read Less Info
Want to know what your home might be worth? Contact us for a FREE valuation!

Our team is ready to help you sell your home for the highest possible price ASAP

GET MORE INFORMATION

Ellie George
Principal Broker / Owner | License ID: 200502069
Principal Broker / Owner License ID: 200502069



