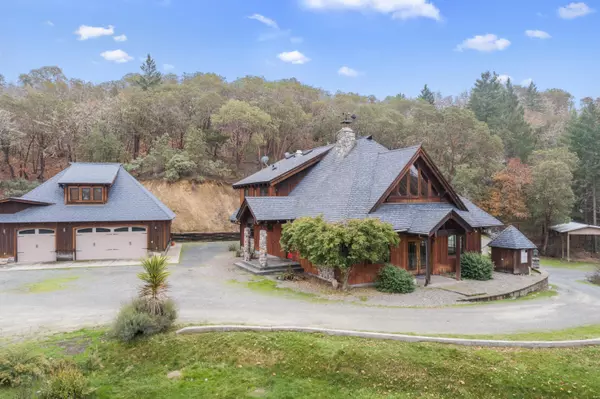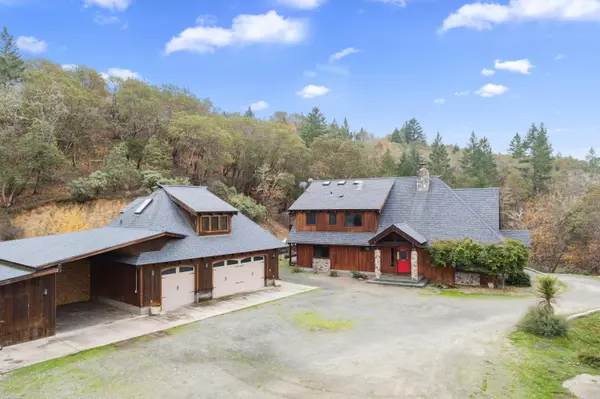For more information regarding the value of a property, please contact us for a free consultation.
Key Details
Sold Price $730,000
Property Type Single Family Home
Sub Type Single Family Residence
Listing Status Sold
Purchase Type For Sale
Square Footage 3,344 sqft
Price per Sqft $218
Subdivision Cedar Heights Subdivision
MLS Listing ID 220134652
Sold Date 12/10/21
Style Chalet
Bedrooms 3
Full Baths 3
Year Built 2001
Annual Tax Amount $2,732
Lot Size 5.040 Acres
Acres 5.04
Lot Dimensions 5.04
Property Description
Beautifully designed with tongue and groove siding, Port Orford Red Cedar, open bean ceiling featuring a stunning 28 ' river rock fireplace, radiant floor heating . Master bedroom has a cozy gas fireplace with open beam ceilings and huge walk in closet. Master bath with soaking tub and walk in shower with two shower heads. Kitchen has a 6 burner propane wolf stove. Fenced in horse pasture and cover . RV Parking. Awarded best owner/builder project in 2002. ADU is 560 SQ feet above garage. Plenty of room for toys in the 2 plus garage with area for boat and 1/2 bath. Another room in back of garage ideal for storage . Inground pool and Hot tub ( The main house has two bedroom and the ADU one bedroom 1 bath )
Location
State OR
County Josephine
Community Cedar Heights Subdivision
Direction Upper River road to Azalea Drive to Cedar Heights to Fawn drive to end of road
Rooms
Basement None
Interior
Interior Features Breakfast Bar, Ceiling Fan(s), Kitchen Island, Linen Closet, Open Floorplan, Shower/Tub Combo, Soaking Tub, Tile Counters, Vaulted Ceiling(s), Walk-In Closet(s)
Heating Propane, Radiant, Wood, Other
Cooling Wall/Window Unit(s)
Fireplaces Type Primary Bedroom, Propane, Wood Burning
Fireplace Yes
Window Features Double Pane Windows,Skylight(s)
Exterior
Exterior Feature Pool, Spa/Hot Tub
Parking Features Detached, RV Access/Parking, RV Garage
Garage Spaces 3.0
Waterfront Description Pond
Roof Type Composition
Total Parking Spaces 3
Garage Yes
Building
Entry Level Two
Foundation Concrete Perimeter, Slab
Builder Name Otanez
Water Private, Well
Architectural Style Chalet
Structure Type Frame
New Construction No
Schools
High Schools North Valley High
Others
Senior Community No
Tax ID R336511
Security Features Carbon Monoxide Detector(s),Smoke Detector(s)
Acceptable Financing Cash, Conventional, FHA, VA Loan
Listing Terms Cash, Conventional, FHA, VA Loan
Special Listing Condition Standard
Read Less Info
Want to know what your home might be worth? Contact us for a FREE valuation!

Our team is ready to help you sell your home for the highest possible price ASAP

GET MORE INFORMATION
Ellie George
Principal Broker / Owner | License ID: 200502069
Principal Broker / Owner License ID: 200502069



