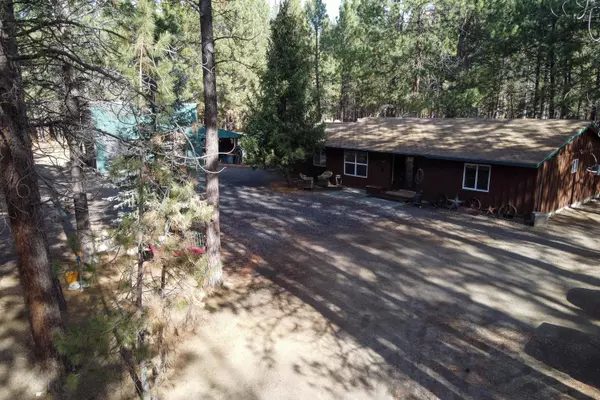For more information regarding the value of a property, please contact us for a free consultation.
Key Details
Sold Price $590,000
Property Type Single Family Home
Sub Type Single Family Residence
Listing Status Sold
Purchase Type For Sale
Square Footage 2,420 sqft
Price per Sqft $243
Subdivision Wagon Trail North
MLS Listing ID 220134515
Sold Date 12/27/21
Style Craftsman
Bedrooms 2
Full Baths 1
Year Built 1981
Annual Tax Amount $2,522
Lot Size 4.980 Acres
Acres 4.98
Lot Dimensions 4.98
Property Description
Sellers have put a lot of care and thought into this beautifully remodeled home. Gorgeous kitchen with granite counters & large 5x8 Island that can sit up to 13 people! Built in beverage cooler under island and USB ports at each end of island. Built in double convection oven & built in stove with down draft. All appliances are stainless steel. Spacious cabinets and drawers with pull outs including pull out spice rack. Butlers pantry for all your appliances and baking goods. Living room with large windows & 12 ft Anderson sliding French doors with 40 yr warranty & new lifetime warranty laminate flooring. Remodeled bathroom with tiled, jetted jacuzzi tub. Whole house has been rewrapped & sided. Chicken & pig coops, greenhouse, covered outdoor kitchen area with electricity, decking on back deck, digital sprinkler system. RV Hookups, new well pump, water softener, water piquet's and ATT Septic system. Garage with loft and workbench.
Location
State OR
County Deschutes
Community Wagon Trail North
Direction Hwy 97 to Masten Rd. Left on Collar Dr
Rooms
Basement None
Interior
Interior Features Breakfast Bar, Built-in Features, Ceiling Fan(s), Granite Counters, Jetted Tub, Kitchen Island, Linen Closet, Open Floorplan, Pantry, Primary Downstairs, Shower/Tub Combo, Solid Surface Counters, Walk-In Closet(s)
Heating Ductless
Cooling Other
Window Features Vinyl Frames
Exterior
Exterior Feature Deck, Fire Pit, Outdoor Kitchen, Patio, RV Hookup
Parking Features Detached, Driveway, Gravel, RV Access/Parking, Workshop in Garage
Garage Spaces 2.0
Roof Type Composition
Total Parking Spaces 2
Garage Yes
Building
Lot Description Garden, Level, Sprinkler Timer(s), Sprinklers In Front, Sprinklers In Rear, Wooded
Entry Level One
Foundation Stemwall
Water Well
Architectural Style Craftsman
Structure Type Frame
New Construction No
Schools
High Schools Lapine Sr High
Others
Senior Community No
Tax ID 144517
Security Features Carbon Monoxide Detector(s),Smoke Detector(s)
Acceptable Financing Cash, Conventional, USDA Loan, VA Loan
Listing Terms Cash, Conventional, USDA Loan, VA Loan
Special Listing Condition Standard
Read Less Info
Want to know what your home might be worth? Contact us for a FREE valuation!

Our team is ready to help you sell your home for the highest possible price ASAP

GET MORE INFORMATION

Ellie George
Principal Broker / Owner | License ID: 200502069
Principal Broker / Owner License ID: 200502069



