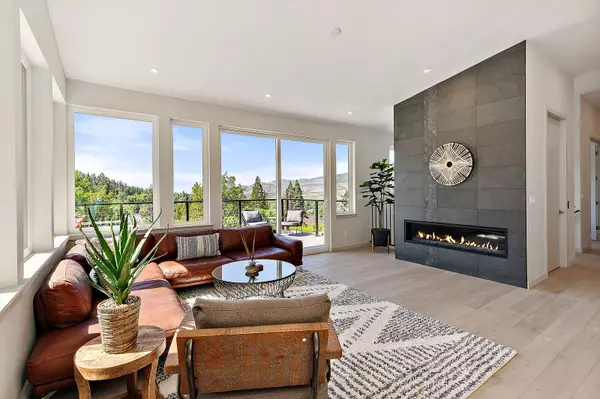For more information regarding the value of a property, please contact us for a free consultation.
Key Details
Sold Price $1,425,000
Property Type Single Family Home
Sub Type Single Family Residence
Listing Status Sold
Purchase Type For Sale
Square Footage 3,235 sqft
Price per Sqft $440
MLS Listing ID 220132556
Sold Date 03/02/22
Style Contemporary
Bedrooms 3
Full Baths 2
Half Baths 1
Year Built 2021
Annual Tax Amount $11,032
Lot Size 0.310 Acres
Acres 0.31
Lot Dimensions 0.31
Property Description
You won't find a better location than this new custom construction on gorgeous .31 acre in prime Ashland location; literally a stone's throw from theaters, fine dining and all that downtown Ashland has to offer. This 3009 SF contemporary home features fantastic views of Ashland, the East hills and views to the north. Incredible open floor plan with island kitchen, office, living space and laundry all on the same main level for an easy way of life. High quality finishes throughout highlight the walls of windows, spacious rooms, vaulted ceilings and feel of urban living in a private prime Ashland location. Spacious decking and patio bring the outdoors in for a larger canvas to enjoy. Large 2 car garage plus shop space and elevator make life easy from the moment you arrive.
Location
State OR
County Jackson
Direction From E Main, West on S Pioneer, stay R at Vista, then R on Fork. Enter driveway on L.
Rooms
Basement Daylight, Finished, Partial
Interior
Interior Features Breakfast Bar, Built-in Features, Ceiling Fan(s), Double Vanity, Dual Flush Toilet(s), Elevator, Enclosed Toilet(s), Kitchen Island, Linen Closet, Open Floorplan, Pantry, Shower/Tub Combo, Soaking Tub, Stone Counters, Tile Shower, Vaulted Ceiling(s), Walk-In Closet(s)
Heating Ductless, Electric
Cooling Other
Fireplaces Type Gas, Great Room
Fireplace Yes
Window Features Double Pane Windows,Vinyl Frames
Exterior
Exterior Feature Deck
Parking Features Attached, Concrete, Driveway, Garage Door Opener, Gated, Gravel, Heated Garage, Workshop in Garage
Garage Spaces 2.0
Roof Type Metal
Accessibility Accessible Bedroom, Accessible Closets, Accessible Doors, Accessible Entrance, Accessible Full Bath, Accessible Hallway(s), Accessible Kitchen
Total Parking Spaces 2
Garage Yes
Building
Lot Description Drip System, Fenced, Landscaped, Sloped, Sprinkler Timer(s), Sprinklers In Front, Sprinklers In Rear
Entry Level Three Or More
Foundation Concrete Perimeter, Slab, Stemwall
Builder Name David Scott Construction
Water Public
Architectural Style Contemporary
Structure Type Concrete,Frame
New Construction No
Schools
High Schools Ashland High
Others
Senior Community No
Tax ID 10975104
Security Features Carbon Monoxide Detector(s),Smoke Detector(s)
Acceptable Financing Cash, Conventional, Owner Will Carry
Listing Terms Cash, Conventional, Owner Will Carry
Special Listing Condition Standard
Read Less Info
Want to know what your home might be worth? Contact us for a FREE valuation!

Our team is ready to help you sell your home for the highest possible price ASAP

GET MORE INFORMATION

Ellie George
Principal Broker / Owner | License ID: 200502069
Principal Broker / Owner License ID: 200502069



