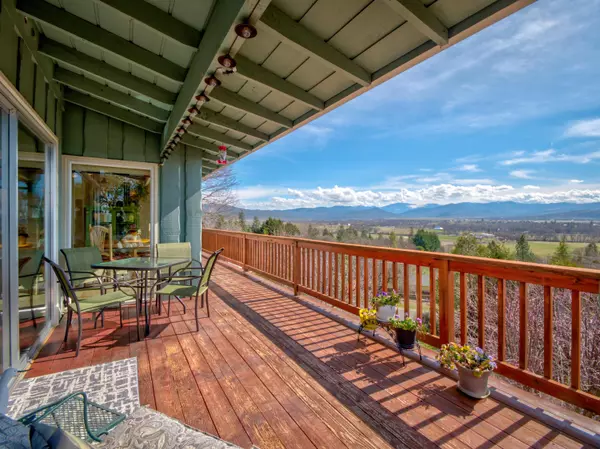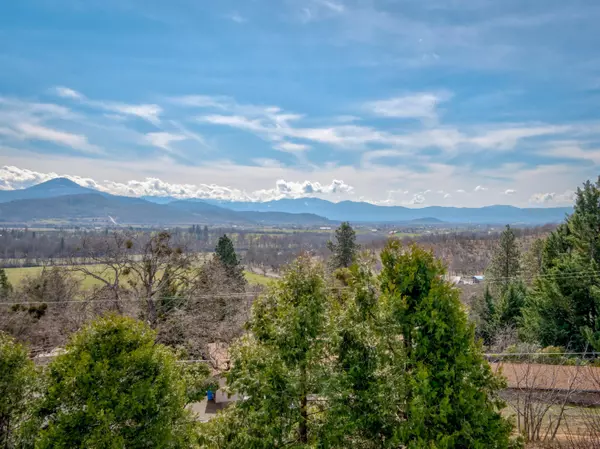For more information regarding the value of a property, please contact us for a free consultation.
Key Details
Sold Price $425,000
Property Type Single Family Home
Sub Type Single Family Residence
Listing Status Sold
Purchase Type For Sale
Square Footage 2,303 sqft
Price per Sqft $184
Subdivision Alta Vista Heights Subdivision
MLS Listing ID 220131724
Sold Date 11/03/21
Style Contemporary
Bedrooms 3
Full Baths 2
Year Built 1966
Annual Tax Amount $3,811
Lot Size 0.720 Acres
Acres 0.72
Lot Dimensions 0.72
Property Description
Stunning panoramic views from this lovely home on large .72 acre lot. Great space, beautiful light & private, end of the road setting. You will love the open floor plan & spacious living room with fireplace & stone surround. Glass doors lead to oversized view deck that wraps around 2 sides of the home. Overly spacious kitchen is immaculate with large island, magnificent views, solid surface counters, tons of counter space & cabinets, lovely dining area that opens to the decking. 2 bedrooms & full bath with glass block & solid surface counters complete the main floor. The lower level features a large second suite with fireplace, wood slat & beam ceiling, access to covered patio & full bath with tile flooring. Large laundry room with sink & storage. Wonderful added feature is very large multi purpose room. Great as work room, media room, play room or art studio. Recent upgrades include vinyl windows, interior doors, AC unit, furnace plus a 1 year old roof.
Location
State OR
County Jackson
Community Alta Vista Heights Subdivision
Direction Highway 62 to Alta Vista. Alta Vista to Vista Park. At Mesa go Straight.
Rooms
Basement Daylight, Finished
Interior
Interior Features Ceiling Fan(s), Double Vanity, Fiberglass Stall Shower, In-Law Floorplan, Kitchen Island, Linen Closet, Open Floorplan, Shower/Tub Combo, Smart Locks, Smart Thermostat, Solid Surface Counters
Heating Ductless, Forced Air, Natural Gas, Wood
Cooling Central Air
Fireplaces Type Living Room, Primary Bedroom, Wood Burning
Fireplace Yes
Window Features Aluminum Frames,Double Pane Windows,Vinyl Frames
Exterior
Exterior Feature Deck, Patio
Parking Features Concrete, Detached Carport, Driveway, No Garage
Roof Type Composition
Garage No
Building
Lot Description Corner Lot, Drip System, Fenced, Sloped, Sprinkler Timer(s), Sprinklers In Front, Sprinklers In Rear
Entry Level Two
Foundation Block
Water Public
Architectural Style Contemporary
Structure Type Brick,Concrete,Frame
New Construction No
Schools
High Schools Eagle Point High
Others
Senior Community No
Tax ID 1-0212389
Security Features Carbon Monoxide Detector(s),Smoke Detector(s)
Acceptable Financing Cash, Conventional, FHA, USDA Loan, VA Loan
Listing Terms Cash, Conventional, FHA, USDA Loan, VA Loan
Special Listing Condition Standard
Read Less Info
Want to know what your home might be worth? Contact us for a FREE valuation!

Our team is ready to help you sell your home for the highest possible price ASAP

GET MORE INFORMATION

Ellie George
Principal Broker / Owner | License ID: 200502069
Principal Broker / Owner License ID: 200502069



