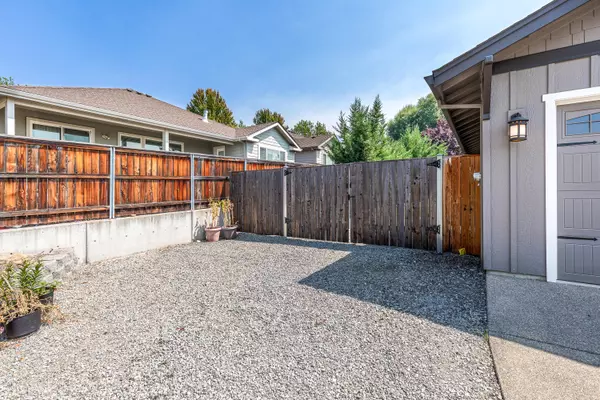For more information regarding the value of a property, please contact us for a free consultation.
Key Details
Sold Price $530,000
Property Type Single Family Home
Sub Type Single Family Residence
Listing Status Sold
Purchase Type For Sale
Square Footage 1,800 sqft
Price per Sqft $294
Subdivision Cedar Vale Subdivision
MLS Listing ID 220130524
Sold Date 09/30/21
Style Craftsman
Bedrooms 3
Full Baths 2
Year Built 2012
Annual Tax Amount $4,141
Lot Size 10,454 Sqft
Acres 0.24
Lot Dimensions 0.24
Property Description
Beautiful well cared for home in East Medford sitting on a large .24 acre lot at the end of a peaceful cul-de-sac. Upon entering the home you're greeted with 10' coffered ceilings and a gas fireplace to enjoy. The well-appointed kitchen includes granite countertops, stunning wood cabinets with under cabinet lighting, stainless appliances and a large breakfast bar. Primary bedroom has vaulted ceilings, French doors to the back patio and en suite bathroom. Here you'll find a double vanity with granite countertops and a large walk-in closet. The oversized garage leads to a sizeable laundry room/pantry with lots of storage. The large lot provides extra parking for your RV, boat or other toys and has a gated access to the backyard. The mature landscape in the backyard provides privacy to enjoy morning sun and afternoon shade on the covered patio with ample room to add garden beds, a shed or whatever your heart desires. Come take a look at this immaculate move in ready home before it's gone!
Location
State OR
County Jackson
Community Cedar Vale Subdivision
Direction Take North Foothill Road to Vista Point - to Farmington-to Camino Claire-to Strasburg.
Rooms
Basement None
Interior
Interior Features Breakfast Bar, Ceiling Fan(s), Double Vanity, Granite Counters, Linen Closet, Walk-In Closet(s)
Heating Electric, Forced Air, Natural Gas
Cooling Central Air
Fireplaces Type Living Room
Fireplace Yes
Exterior
Exterior Feature Patio
Parking Features Attached, RV Access/Parking
Garage Spaces 2.0
Roof Type Composition
Total Parking Spaces 2
Garage Yes
Building
Lot Description Fenced, Sprinkler Timer(s), Sprinklers In Front, Sprinklers In Rear
Entry Level One
Foundation Concrete Perimeter
Water Public
Architectural Style Craftsman
Structure Type Frame
New Construction No
Schools
High Schools Check With District
Others
Senior Community No
Tax ID 1-0984816
Security Features Carbon Monoxide Detector(s),Smoke Detector(s)
Acceptable Financing Cash, Conventional, FHA, VA Loan
Listing Terms Cash, Conventional, FHA, VA Loan
Special Listing Condition Standard
Read Less Info
Want to know what your home might be worth? Contact us for a FREE valuation!

Our team is ready to help you sell your home for the highest possible price ASAP

GET MORE INFORMATION

Ellie George
Principal Broker / Owner | License ID: 200502069
Principal Broker / Owner License ID: 200502069



