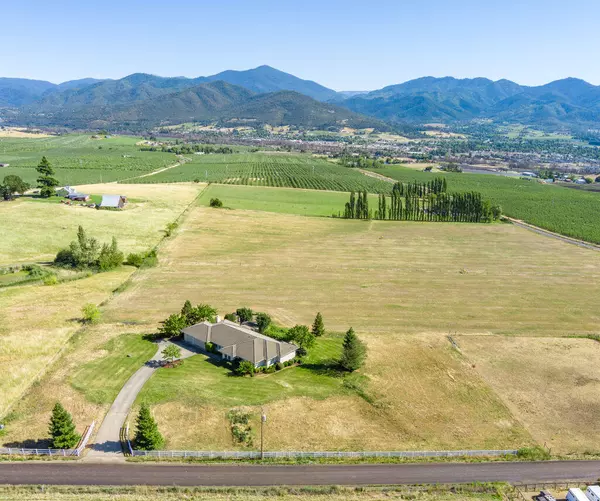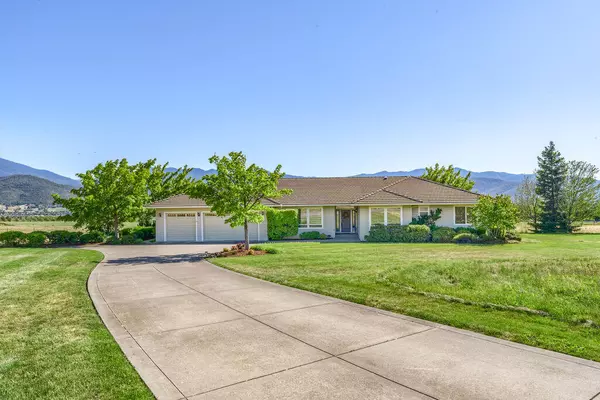For more information regarding the value of a property, please contact us for a free consultation.
Key Details
Sold Price $1,090,300
Property Type Single Family Home
Sub Type Single Family Residence
Listing Status Sold
Purchase Type For Sale
Square Footage 3,060 sqft
Price per Sqft $356
MLS Listing ID 220125172
Sold Date 08/10/21
Style Northwest,Ranch
Bedrooms 4
Full Baths 3
Year Built 1994
Annual Tax Amount $4,204
Lot Size 21.140 Acres
Acres 21.14
Lot Dimensions 21.14
Property Description
One of a kind East Medford exceptional single level home w/lg windows to take in the views of the city lights, vineyards, orchards & Cascade mountains. 21.14 acres would make a great vineyard or horse property w/mini hay barn. 17 acres of TID irrigation rights zoned EFU. Open kitchen to family rm & breakfast rm w/bay window. Granite counters w/ island, granite counters in kitchen w/ dbl ovens, butler pantry. Built in book cases & wood burning brick fireplace in family rm. French door to a lg deck w/ arbor & grape vines, garden, raised beds, 3 car finished garage, tile roof, some vinyl fencing. 2 master suites, 1 with walk in closets, dbl sinks, lg shower & jetted tub. Formal dining rm & living rm. Hardwood floors in main part of the house & nice carpet in bedrooms. 9' ceilings through out. Lg laundry rm or hobby room. Ashland school district. Great rural property close to Medford & Ashland.
Location
State OR
County Jackson
Direction Fern Valley Rd, Right on Payne, Left on Hughes, Right Royal Crest, Left on Amerman.
Interior
Interior Features Built-in Features, Double Vanity, Granite Counters, Jetted Tub, Kitchen Island, Open Floorplan, Pantry, Primary Downstairs, Solar Tube(s), Solid Surface Counters, Walk-In Closet(s)
Heating Forced Air, Heat Pump
Cooling Central Air, Heat Pump
Fireplaces Type Family Room, Wood Burning
Fireplace Yes
Window Features Double Pane Windows,Vinyl Frames
Exterior
Exterior Feature Deck, Patio
Parking Features Concrete, Driveway
Garage Spaces 3.0
Roof Type Tile
Total Parking Spaces 3
Garage Yes
Building
Lot Description Fenced, Garden, Landscaped, Level, Pasture, Sloped, Sprinkler Timer(s), Sprinklers In Front, Sprinklers In Rear
Entry Level One
Foundation Concrete Perimeter
Water Well
Architectural Style Northwest, Ranch
Structure Type Frame
New Construction No
Schools
High Schools Ashland High
Others
Senior Community No
Tax ID 10122825
Security Features Carbon Monoxide Detector(s),Smoke Detector(s)
Acceptable Financing Cash, Conventional
Listing Terms Cash, Conventional
Special Listing Condition Trust
Read Less Info
Want to know what your home might be worth? Contact us for a FREE valuation!

Our team is ready to help you sell your home for the highest possible price ASAP

GET MORE INFORMATION

Ellie George
Principal Broker / Owner | License ID: 200502069
Principal Broker / Owner License ID: 200502069



