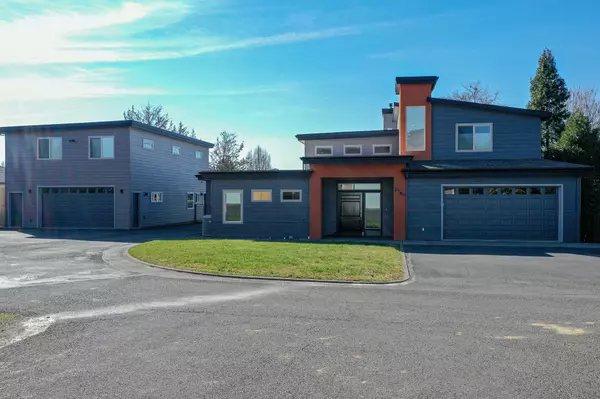For more information regarding the value of a property, please contact us for a free consultation.
Key Details
Sold Price $965,000
Property Type Single Family Home
Sub Type Single Family Residence
Listing Status Sold
Purchase Type For Sale
Square Footage 4,130 sqft
Price per Sqft $233
Subdivision Stewart Acres
MLS Listing ID 220118054
Sold Date 09/13/21
Style Contemporary
Bedrooms 6
Full Baths 5
Half Baths 1
Year Built 1959
Annual Tax Amount $6,859
Lot Size 0.540 Acres
Acres 0.54
Lot Dimensions 0.54
Property Description
Looking for an incredible home with a ton of shop space, plus room for all your toys, and an outstanding setup for entertaining? This custom 4 bed 3.5 bath 3090 sqft home is the builder's personal residence and is loaded with upgrades and amenities throughout. Located on .54 of an acre this property features a detached 40x26 SHOP with a 1040 sqft 2 bed 1 bath ADU (ADU Currently rented at $1,200 per/mo), plus an additional 24x40 covered RV parking area. Well designed floor plan with abundance of storage; a main level master suite with heated bathroom floors, jetted tub, & custom closet system; a chef's kitchen with XL granite slab island & breakfast bar, high end appliances, & an open concept to the large family room; two en suite bedrooms located upstairs. Dream backyard offers considerable usable yard space, an in-ground pool with extensive concrete decking, an XL covered patio featuring an outdoor kitchen and built in outdoor entertainment system. Too many features to list...
Location
State OR
County Jackson
Community Stewart Acres
Direction Springbrook, Right on Cedar Links, property is on a flag lot on right side of street. No sign. Please do not pull down flag lot driveway without appointment to show.
Rooms
Basement None
Interior
Interior Features Breakfast Bar, Built-in Features, Ceiling Fan(s), Central Vacuum, Double Vanity, Granite Counters, In-Law Floorplan, Kitchen Island, Linen Closet, Open Floorplan, Primary Downstairs, Soaking Tub, Walk-In Closet(s)
Heating Heat Pump, Wood
Cooling Central Air, Heat Pump
Fireplaces Type Wood Burning
Fireplace Yes
Window Features Double Pane Windows,Skylight(s),Vinyl Frames
Exterior
Exterior Feature Outdoor Kitchen, Patio, Pool, RV Dump, RV Hookup
Parking Features Asphalt, Detached, Detached Carport, Driveway, Garage Door Opener, RV Access/Parking, Shared Driveway, Storage
Garage Spaces 6.0
Roof Type Composition,Membrane
Total Parking Spaces 6
Garage Yes
Building
Lot Description Fenced, Landscaped, Level
Entry Level Two
Foundation Concrete Perimeter
Builder Name Marincus
Water Public
Architectural Style Contemporary
Structure Type Frame
New Construction No
Schools
High Schools North Medford High
Others
Senior Community No
Tax ID 10317746
Security Features Carbon Monoxide Detector(s),Smoke Detector(s)
Acceptable Financing Cash, Conventional, FHA, VA Loan
Listing Terms Cash, Conventional, FHA, VA Loan
Special Listing Condition Standard, Trust
Read Less Info
Want to know what your home might be worth? Contact us for a FREE valuation!

Our team is ready to help you sell your home for the highest possible price ASAP

GET MORE INFORMATION

Ellie George
Principal Broker / Owner | License ID: 200502069
Principal Broker / Owner License ID: 200502069



