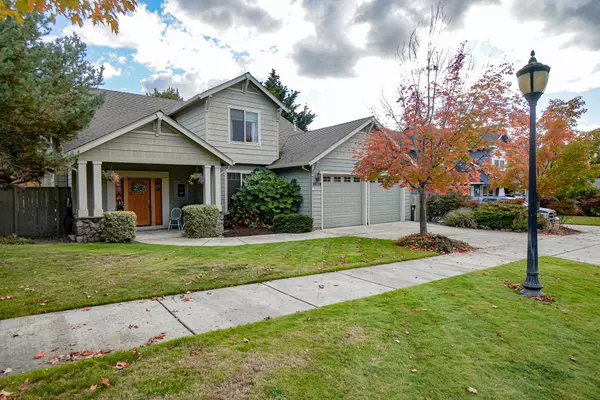For more information regarding the value of a property, please contact us for a free consultation.
Key Details
Sold Price $615,000
Property Type Single Family Home
Sub Type Single Family Residence
Listing Status Sold
Purchase Type For Sale
Square Footage 2,696 sqft
Price per Sqft $228
Subdivision Summerfield At South East Park Phases 12A And 13
MLS Listing ID 220133828
Sold Date 01/14/22
Style Craftsman
Bedrooms 4
Full Baths 2
Half Baths 1
Year Built 2003
Annual Tax Amount $4,682
Lot Size 9,583 Sqft
Acres 0.22
Lot Dimensions 0.22
Property Description
Fantastic & rare East Medford opportunity! Craftsman-style 4 bedroom plus office on large, nicely landscaped lot in Summerfield! Big covered front porch with pillars and river rock bases. Vaulted entry. Attractive hardwood flooring. 9' ceilings. Spacious office has double rim ceiling, built-in bookshelves and cabinet storage. Vaulted great room with decorative shelf, gas fireplace on raised hearth and slate surround. Kitchen offers granite counters and backsplash, under cabinet lighting, gas range/oven, microwave hood and dishwasher. Open dining room with door to covered patio. Main level master suite is vaulted and offers slider to hot tub patio, double sink vanity, tile flooring and walk-in closet with built in shelving and cabinet storage. Laundry room has extra cabinet storage, folding counter & drying rod. Darling window bench with storage in stairway landing. Large guest bedrooms on upper level – one with walk-in closet/bonus space. Covered back patio with sunshade.
Location
State OR
County Jackson
Community Summerfield At South East Park Phases 12A And 13
Direction South on N Phoenix Rd, Left on Calle Vista Dr, Property on Right
Interior
Interior Features Built-in Features, Ceiling Fan(s), Central Vacuum, Double Vanity, Granite Counters, Linen Closet, Primary Downstairs, Shower/Tub Combo, Vaulted Ceiling(s), Walk-In Closet(s)
Heating Forced Air, Natural Gas
Cooling Central Air
Fireplaces Type Gas, Living Room
Fireplace Yes
Window Features Double Pane Windows,Vinyl Frames
Exterior
Exterior Feature Patio, Spa/Hot Tub
Parking Features Attached, Driveway, Garage Door Opener
Garage Spaces 2.0
Roof Type Composition
Total Parking Spaces 2
Garage Yes
Building
Lot Description Fenced, Landscaped, Sprinkler Timer(s), Sprinklers In Front, Sprinklers In Rear, Water Feature
Entry Level Two
Foundation Concrete Perimeter
Builder Name Mahar Homes
Water Public
Architectural Style Craftsman
Structure Type Frame
New Construction No
Schools
High Schools South Medford High
Others
Senior Community No
Tax ID 1-0976054
Security Features Carbon Monoxide Detector(s),Smoke Detector(s)
Acceptable Financing Cash, Conventional
Listing Terms Cash, Conventional
Special Listing Condition Standard
Read Less Info
Want to know what your home might be worth? Contact us for a FREE valuation!

Our team is ready to help you sell your home for the highest possible price ASAP

GET MORE INFORMATION

Ellie George
Principal Broker / Owner | License ID: 200502069
Principal Broker / Owner License ID: 200502069


