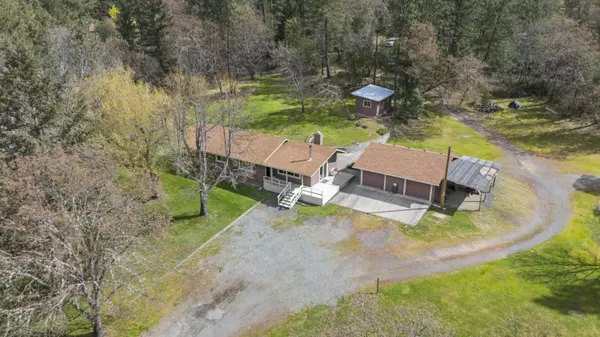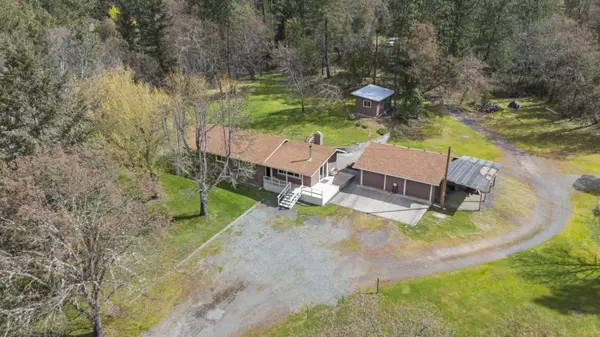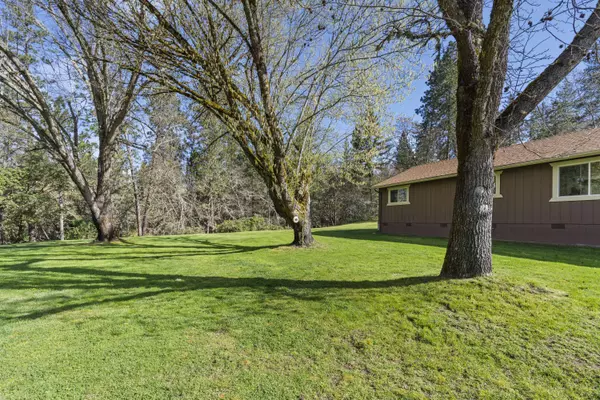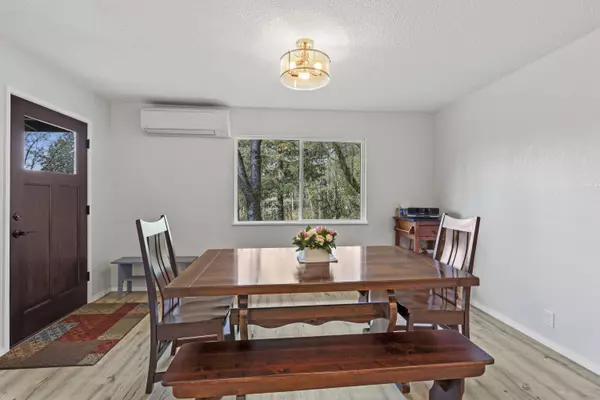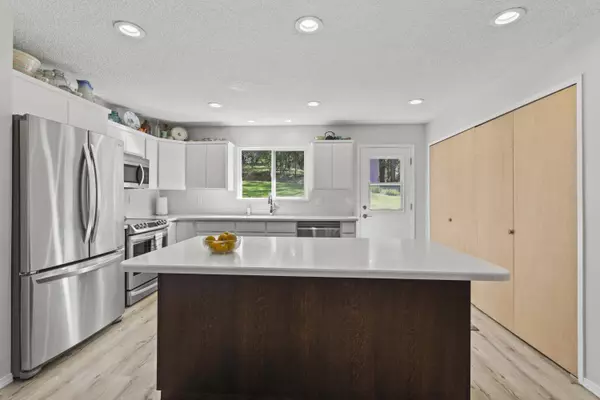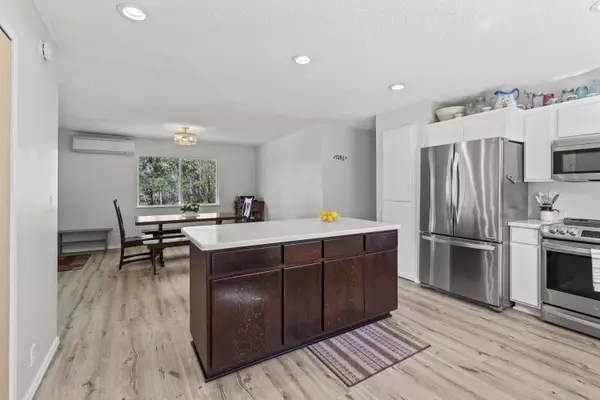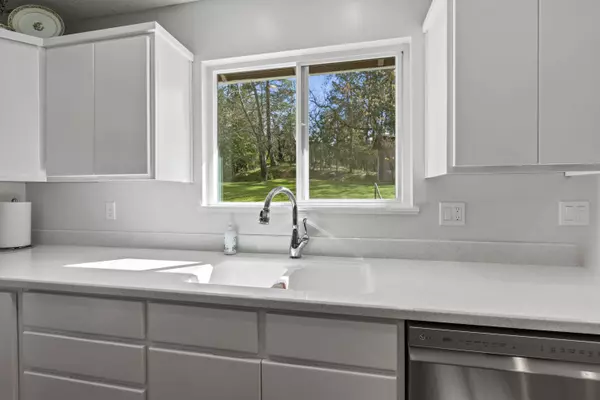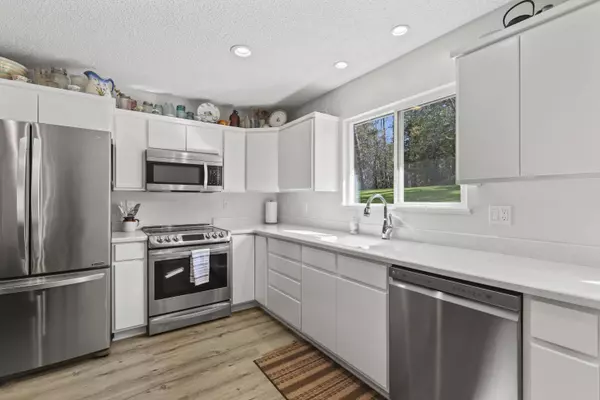
GALLERY
PROPERTY DETAIL
Key Details
Sold Price $496,0006.7%
Property Type Single Family Home
Sub Type Single Family Residence
Listing Status Sold
Purchase Type For Sale
Square Footage 1, 504 sqft
Price per Sqft $329
MLS Listing ID 220179996
Sold Date 05/15/24
Style Ranch
Bedrooms 3
Full Baths 2
Year Built 1972
Annual Tax Amount $1,403
Lot Size 2.010 Acres
Acres 2.01
Lot Dimensions 2.01
Property Sub-Type Single Family Residence
Location
State OR
County Josephine
Direction Hwy 199, Left on Willow, slight right Demaray Dr, right on Midway Home is on the Left
Rooms
Basement None
Building
Lot Description Landscaped, Level, Wooded
Foundation Block
Water Shared Well, Well
Architectural Style Ranch
Level or Stories One
Structure Type Frame
New Construction No
Interior
Interior Features Ceiling Fan(s), Double Vanity, Fiberglass Stall Shower, Kitchen Island, Linen Closet, Open Floorplan, Pantry, Solid Surface Counters
Heating Ductless, Wood
Cooling Ductless
Fireplaces Type Great Room, Wood Burning
Fireplace Yes
Window Features Vinyl Frames
Exterior
Exterior Feature Patio
Parking Features Detached, Driveway, Garage Door Opener, Gravel, RV Access/Parking, Shared Driveway, Storage
Garage Spaces 2.0
Roof Type Composition
Total Parking Spaces 2
Garage Yes
Schools
High Schools Check With District
Others
Senior Community No
Tax ID R321142
Security Features Carbon Monoxide Detector(s),Smoke Detector(s)
Acceptable Financing Cash, Conventional, FHA, FMHA, USDA Loan, VA Loan
Listing Terms Cash, Conventional, FHA, FMHA, USDA Loan, VA Loan
Special Listing Condition Standard
CONTACT

